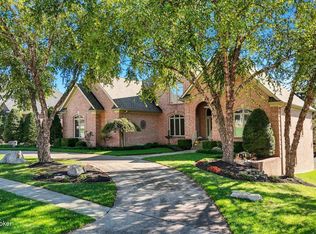Fabulous Hillcrest home situated on large premium private lot that backs up to open green space. The foyer and well-appointed staircase welcome you to this Decorators Dream House! The open floor plan provides excellent flow with its open spaces for everyday living and entertaining. The showcase gourmet kitchen will be the gathering place for friends and family with its beautiful cabinetry, spacious granite counters, 6 burner gas stove, large island, and hardwood floors. The kitchen flows into the hearth room featuring a fireplace that adds warmth and style to the heart of the home. There is a designated area for a table and chairs that is surrounded by a bay of windows. The Dining Room is elegant with hand painted decorative details. The great room has a gorgeous fireplace surrounded by custom bookshelves and floor to ceiling windows facing the deck and overlooking the large backyard. The spacious first floor master suite has a trey ceiling, detailed molding and large windows. The master bath boasts his and her separate vanities with custom cabinets, granite counters, spa tub, and a professionally designed walk-in closet. The upstairs has three bedrooms. Two bedrooms are adjoined with a Jack n Jill bath and the third bedroom has its own in-suite bath. The lower walk out level provides additional living space. This area is professionally finished with a family room, beautiful stone fireplace, custom built-in cabinetry and a wet bar all leading to the outdoor patio. Another bedroom and bath complete this living space. This home offers a premium backyard that is professionally landscaped and provides privacy and lush outdoor living .The circular drive and 3 car garage offer plenty of parking space. The home has an invisible fence (in yard and certain areas inside home) irrigation system, security system, 3 AC units, and central vacuum. North Oldham award winning schools, community pool, tennis courts, playground and clubhouse complete this beautiful home.
This property is off market, which means it's not currently listed for sale or rent on Zillow. This may be different from what's available on other websites or public sources.
