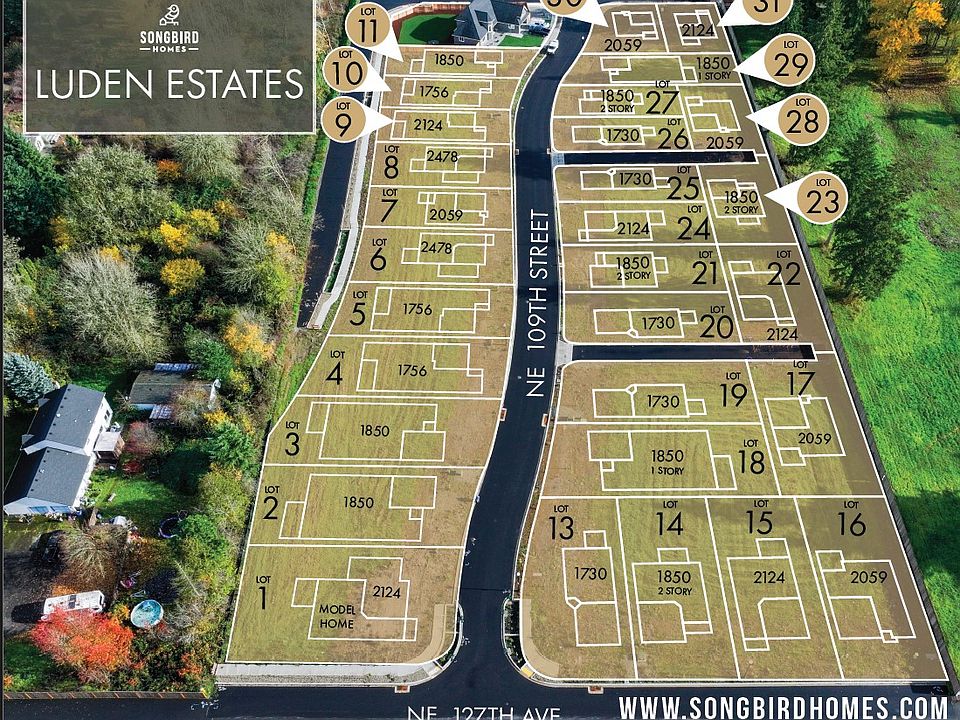*During Open House hours you must check in at the Model Home to view* **COMING THIS SUMMER — DESIGNED FOR EASY, COMFORTABLE LIVING**This thoughtfully crafted 3-bedroom, 2-bath home is under construction and set for summertime completion. Built with accessibility in mind, the spacious doorways and wide halls offer comfort and ease of movement throughout.The open-concept layout creates a warm and welcoming space, finished with our elegant Standard Plus package. You'll enjoy luxury vinyl plank flooring—both stylish and low-maintenance—in the main living areas and bathrooms. The kitchen offers timeless charm with generous cabinet space and ample counters for easy meal prep and corner pantry that's ample. The living room features a cozy LED fireplace and built-in cabinets that adds both function and character. We even include your smurf-tube and wiring ready and tucked behind your own wall mounted TV.Each bedroom and the great room are pre-wired with CAT-6 and coaxial cables for seamless streaming and connectivity. The primary suite includes a spa-inspired fully tiled shower, perfect for relaxing at the end of the day.Modern comforts continue with laundry with built-in cabinets and sink, quartz countertops, a convenient media hub so you don't have to find a place for that ugly modem, smart locks, ceiling fan, and more. The finished garage includes an automatic opener, and the fully landscaped, fenced yard is enhanced by a covered patio—ideal for morning coffee or evening gatherings. **Best of all? No HOA. Really!**
Active
$639,900
12902 NE 109th St, Vancouver, WA 98682
3beds
1,850sqft
Residential, Single Family Residence
Built in 2025
5,662 sqft lot
$-- Zestimate®
$346/sqft
$-- HOA
What's special
Covered patioCozy led fireplaceSmart locksBuilt-in cabinetsSpa-inspired fully tiled showerCeiling fanCorner pantry
- 56 days
- on Zillow |
- 191 |
- 6 |
Zillow last checked: 7 hours ago
Listing updated: June 20, 2025 at 09:00am
Listed by:
Susan Gregory 360-836-4408,
Wayne Kankelberg Real Estate, LLC
Source: RMLS (OR),MLS#: 164575734
Travel times
Schedule tour
Select a date
Facts & features
Interior
Bedrooms & bathrooms
- Bedrooms: 3
- Bathrooms: 2
- Full bathrooms: 2
- Main level bathrooms: 2
Rooms
- Room types: Laundry, Bedroom 2, Bedroom 3, Dining Room, Family Room, Kitchen, Living Room, Primary Bedroom
Primary bedroom
- Features: High Ceilings, Suite, Walkin Closet, Walkin Shower
- Level: Main
Bedroom 2
- Level: Main
Bedroom 3
- Level: Main
Dining room
- Level: Main
Kitchen
- Features: Microwave, Pantry, Free Standing Range, Quartz
- Level: Main
Heating
- Forced Air, Heat Pump
Cooling
- Heat Pump
Appliances
- Included: Dishwasher, ENERGY STAR Qualified Appliances, Free-Standing Range, Microwave, Plumbed For Ice Maker, ENERGY STAR Qualified Water Heater, Tank Water Heater
- Laundry: Laundry Room
Features
- Ceiling Fan(s), High Ceilings, High Speed Internet, Quartz, Sink, Pantry, Suite, Walk-In Closet(s), Walkin Shower, Kitchen Island
- Flooring: Wall to Wall Carpet
- Windows: Double Pane Windows, Vinyl Frames
- Basement: Crawl Space
- Number of fireplaces: 1
- Fireplace features: Electric
Interior area
- Total structure area: 1,850
- Total interior livable area: 1,850 sqft
Video & virtual tour
Property
Parking
- Total spaces: 2
- Parking features: Driveway, Garage Door Opener, Attached
- Attached garage spaces: 2
- Has uncovered spaces: Yes
Accessibility
- Accessibility features: Accessible Doors, Accessible Entrance, Accessible Hallway, Garage On Main, Main Floor Bedroom Bath, Minimal Steps, Natural Lighting, One Level, Utility Room On Main, Walkin Shower, Accessibility
Features
- Levels: One
- Stories: 1
- Patio & porch: Covered Patio
- Exterior features: Yard
- Fencing: Fenced
Lot
- Size: 5,662 sqft
- Features: Level, Sprinkler, SqFt 5000 to 6999
Details
- Parcel number: 986065393
Construction
Type & style
- Home type: SingleFamily
- Architectural style: Ranch
- Property subtype: Residential, Single Family Residence
Materials
- Cement Siding, Stone
- Foundation: Concrete Perimeter
- Roof: Composition
Condition
- Under Construction
- New construction: Yes
- Year built: 2025
Details
- Builder name: Songbird Homes
- Warranty included: Yes
Utilities & green energy
- Sewer: Public Sewer
- Water: Public
- Utilities for property: Cable Connected
Community & HOA
Community
- Security: Security Gate
- Subdivision: Luden Estates
HOA
- Has HOA: No
Location
- Region: Vancouver
Financial & listing details
- Price per square foot: $346/sqft
- Tax assessed value: $160,000
- Annual tax amount: $1,487
- Date on market: 4/29/2025
- Listing terms: Cash,Conventional,FHA,VA Loan
- Road surface type: Paved
About the community
Up to $30,000 in incentives from Builder for interest rate buy downs, closing costs and upgrades. Limited Time Only. Some restrictions apply.
Luden Estates is a brand new community now open in South Brush Prairie in Vancouver, Washington with 30 homesites. Lots range in size from 4,330-6,442 square feet. We offer plans with 1,730-2,478 square feet on one or two levels. No need to haggle for a truly move-in-ready home. We include features that other builders call "upgrades" ie. landscaping with sprinklers front AND back, a fence, LVP flooring, Quartz in the kitchen and baths. Also available is our new Budget Smart finish package for our budget-conscious buyers for prices in the $500s.
Source: Songbird Homes

