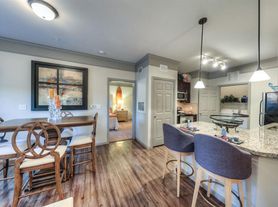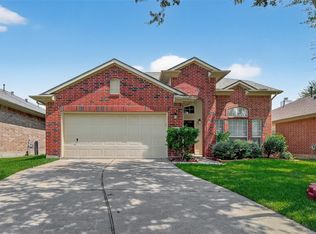Welcome to this updated 3-bedroom, 2-bath home in Pearland's desirable Shadow Creek Ranch! Featuring an open layout, the family room flows into the kitchen & breakfast area. The spacious primary suite includes a generous walk-in closet, while the home boasts new tile flooring throughout with no carpet anywhere. Recent updates, include a new roof & new water heater. For convenience, refrigerator, washer and dryer appliances are included. Enjoy Shadow Creek amenities: 22+ miles of trails, lakes, pools, splash pads, tennis courts, sports fields & playgrounds. Located near Pearland Town Center, you'll have quick access to premier shopping, dining, & entertainment. Residents also enjoy a vibrant neighborhood atmosphere with community events held throughout the year, creating the perfect blend of comfort, convenience, & lifestyle. Ideally situated near Highway 288 & Beltway 8, this home offers easy commutes to the Medical Center, Downtown Houston, & nearby healthcare.
Copyright notice - Data provided by HAR.com 2022 - All information provided should be independently verified.
House for rent
$2,200/mo
12902 Meadow Springs Dr, Pearland, TX 77584
3beds
1,557sqft
Price may not include required fees and charges.
Singlefamily
Available now
-- Pets
Electric, gas, ceiling fan
Electric dryer hookup laundry
2 Attached garage spaces parking
Electric, natural gas, fireplace
What's special
Lakes pools splash padsGenerous walk-in closetSpacious primary suiteOpen layout
- 53 days |
- -- |
- -- |
Travel times
Zillow can help you save for your dream home
With a 6% savings match, a first-time homebuyer savings account is designed to help you reach your down payment goals faster.
Offer exclusive to Foyer+; Terms apply. Details on landing page.
Facts & features
Interior
Bedrooms & bathrooms
- Bedrooms: 3
- Bathrooms: 2
- Full bathrooms: 2
Rooms
- Room types: Breakfast Nook
Heating
- Electric, Natural Gas, Fireplace
Cooling
- Electric, Gas, Ceiling Fan
Appliances
- Included: Dishwasher, Disposal, Dryer, Microwave, Oven, Range, Refrigerator, Washer
- Laundry: Electric Dryer Hookup, Gas Dryer Hookup, In Unit, Washer Hookup
Features
- All Bedrooms Down, Ceiling Fan(s), Split Plan, Walk In Closet, Walk-In Closet(s)
- Flooring: Laminate, Tile
- Has fireplace: Yes
Interior area
- Total interior livable area: 1,557 sqft
Property
Parking
- Total spaces: 2
- Parking features: Attached, Driveway, Covered
- Has attached garage: Yes
- Details: Contact manager
Features
- Stories: 1
- Exterior features: 0 Up To 1/4 Acre, 1 Living Area, All Bedrooms Down, Architecture Style: Traditional, Attached, Back Yard, Basketball Court, Driveway, Electric Dryer Hookup, Flooring: Laminate, Free Standing, Garage Door Opener, Gas Dryer Hookup, Gas Log, Heating: Electric, Heating: Gas, Jogging Path, Lot Features: Back Yard, Subdivided, 0 Up To 1/4 Acre, Park, Playground, Pool, Splash Pad, Split Plan, Sport Court, Sprinkler System, Subdivided, Tennis Court(s), Trash Pick Up, Utility Room, Walk In Closet, Walk-In Closet(s), Washer Hookup, Wood Burning
Details
- Parcel number: 75024004017
Construction
Type & style
- Home type: SingleFamily
- Property subtype: SingleFamily
Condition
- Year built: 2005
Community & HOA
Community
- Features: Playground, Tennis Court(s)
HOA
- Amenities included: Basketball Court, Tennis Court(s)
Location
- Region: Pearland
Financial & listing details
- Lease term: Long Term,12 Months
Price history
| Date | Event | Price |
|---|---|---|
| 10/2/2025 | Price change | $2,200-4.3%$1/sqft |
Source: | ||
| 8/29/2025 | Listed for rent | $2,300$1/sqft |
Source: | ||
| 7/2/2025 | Pending sale | $298,000$191/sqft |
Source: | ||
| 6/16/2025 | Price change | $298,000-3.9%$191/sqft |
Source: | ||
| 5/22/2025 | Price change | $310,000-4.6%$199/sqft |
Source: | ||

