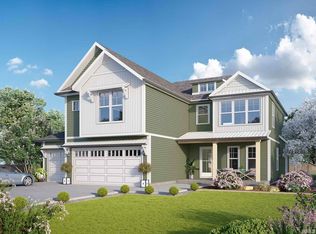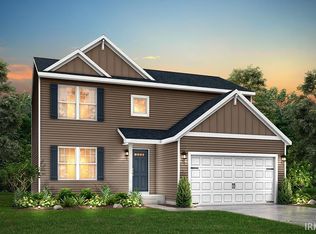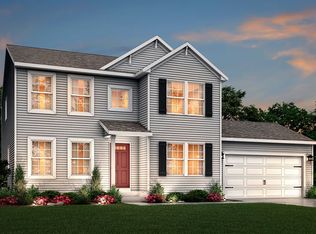Closed
$710,000
12902 Brick Rd Lot 34, Granger, IN 46530
5beds
2,979sqft
Single Family Residence
Built in 2022
10,018.8 Square Feet Lot
$713,000 Zestimate®
$--/sqft
$3,908 Estimated rent
Home value
$713,000
$677,000 - $749,000
$3,908/mo
Zestimate® history
Loading...
Owner options
Explore your selling options
What's special
New Construction! Completion estimated May 2023. This spacious two-story home offers you an abundance of space with over 2,9000 sq ft and a partially finished lower level. The foyer entry guides you into the open-concept great room boasting an electric concrete fireplace with a beautiful wood mantle and an abundance of natural light through sliding doors that lead you out onto the home's rear patio The gourmet kitchen boasts a large center island with gorgeous countertops, an abundance of cabinetry, plus a full stainless appliance package. Make your way to the expansive primary suite with a luxurious private bath featuring a fiberglass shower with custom tile, a twin sink vanity, and a desirable walk-in shower. Other notable features include four additional large bedrooms, second-level laundry for convenience, and 3 car garage. This thoughtfully laid-out floor plan offers you an incredible amount of space and is sure to go quickly! So don't wait - schedule your showing today!
Zillow last checked: 8 hours ago
Listing updated: May 31, 2023 at 05:30am
Listed by:
Stephen C Smith steve.smith@irishrealty.net,
Irish Realty,
Matthew Kruyer,
Irish Realty
Bought with:
Christine Tirotta, RB14042008
Cressy & Everett - South Bend
Source: IRMLS,MLS#: 202242079
Facts & features
Interior
Bedrooms & bathrooms
- Bedrooms: 5
- Bathrooms: 4
- Full bathrooms: 3
- 1/2 bathrooms: 1
Bedroom 1
- Level: Upper
Bedroom 2
- Level: Upper
Heating
- Natural Gas, Forced Air
Cooling
- Central Air
Features
- 1st Bdrm En Suite, Breakfast Bar, Walk-In Closet(s), Open Floorplan, Pantry, Double Vanity, Stand Up Shower
- Flooring: Carpet, Tile
- Basement: Full,Concrete
- Number of fireplaces: 1
- Fireplace features: Gas Log
Interior area
- Total structure area: 2,979
- Total interior livable area: 2,979 sqft
- Finished area above ground: 2,243
- Finished area below ground: 736
Property
Parking
- Total spaces: 3
- Parking features: Attached
- Attached garage spaces: 3
Features
- Levels: Two
- Stories: 2
Lot
- Size: 10,018 sqft
- Dimensions: 117x85
- Features: Level, 0-2.9999, City/Town/Suburb
Details
- Parcel number: 710519300035.000011
Construction
Type & style
- Home type: SingleFamily
- Property subtype: Single Family Residence
Materials
- Stone, Vinyl Siding
Condition
- New construction: Yes
- Year built: 2022
Details
- Builder name: Capstone Building and Remodeling
Utilities & green energy
- Sewer: City
- Water: City
Community & neighborhood
Location
- Region: Granger
- Subdivision: The Hills at St. Joe Farm
HOA & financial
HOA
- Has HOA: Yes
- HOA fee: $400 annually
Other
Other facts
- Listing terms: Cash,Conventional
Price history
| Date | Event | Price |
|---|---|---|
| 5/30/2023 | Sold | $710,000+4.6% |
Source: | ||
| 5/22/2023 | Pending sale | $678,928 |
Source: | ||
| 10/10/2022 | Listed for sale | $678,928 |
Source: | ||
| 10/9/2022 | Listing removed | $678,928 |
Source: | ||
| 9/2/2022 | Listed for sale | $678,928 |
Source: | ||
Public tax history
Tax history is unavailable.
Neighborhood: 46530
Nearby schools
GreatSchools rating
- 7/10Mary Frank Harris Elementary SchoolGrades: PK-5Distance: 1.1 mi
- 9/10Discovery Middle SchoolGrades: 6-8Distance: 2.8 mi
- 10/10Penn High SchoolGrades: 9-12Distance: 4.1 mi
Schools provided by the listing agent
- Elementary: Mary Frank
- Middle: Discovery
- High: Penn
- District: Penn-Harris-Madison School Corp.
Source: IRMLS. This data may not be complete. We recommend contacting the local school district to confirm school assignments for this home.
Get pre-qualified for a loan
At Zillow Home Loans, we can pre-qualify you in as little as 5 minutes with no impact to your credit score.An equal housing lender. NMLS #10287.


