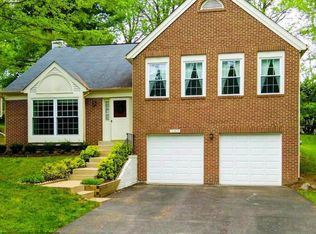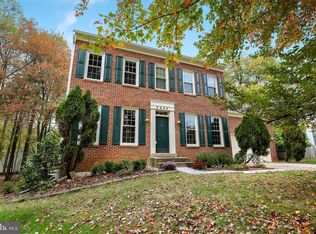Sold for $575,000 on 08/18/25
$575,000
12901 Summer Hill Dr, Silver Spring, MD 20904
4beds
1,628sqft
Single Family Residence
Built in 1985
0.37 Acres Lot
$574,200 Zestimate®
$353/sqft
$3,263 Estimated rent
Home value
$574,200
$528,000 - $626,000
$3,263/mo
Zestimate® history
Loading...
Owner options
Explore your selling options
What's special
MAJOR PRICE DROP!! OPEN HOUSE SUNDAY 6TH 1-3 Charming split-level home, located in the serene Deer Park neighborhood of Silver Spring, offers the perfect blend of comfort, style, and modern convenience. 2025 refreshed with new windows, new sliding doors leading to a freshly painted deck, fresh paint throughout, new washer, updated baths with new flooring, this home is move-in ready and provides a welcoming atmosphere throughout. Featuring three bedrooms and a den, there's ample space for a home office, playroom, or guest room. The spacious main bedroom includes a private en-suite bathroom and a dedicated dressing area for added comfort. The cozy family room, complete with a wood-burning fireplace, creates the perfect space for gatherings and relaxation, while the bright, table-space kitchen equipped with stainless steel appliances opens to a deck for outdoor dining and enjoyment. The home also offers an attached 2-car garage, a peaceful wooded lot for privacy, and a classic brick and siding exterior that complements its natural surroundings. With electric heating and cooling for year-round comfort and large windows allowing natural light to flood the interior, this home is designed to feel both airy and inviting. Conveniently located near parks, schools, shopping, and all the amenities that Silver Spring has to offer, this beautifully updated property is an incredible opportunity not to be missed!
Zillow last checked: 8 hours ago
Listing updated: August 19, 2025 at 10:11am
Listed by:
Tanya Slade 571-235-7191,
Long & Foster Real Estate, Inc.
Bought with:
Dilyara Daminova, 0225210659
Samson Properties
Source: Bright MLS,MLS#: MDMC2170422
Facts & features
Interior
Bedrooms & bathrooms
- Bedrooms: 4
- Bathrooms: 3
- Full bathrooms: 3
Basement
- Area: 858
Heating
- Forced Air, Electric
Cooling
- Central Air, Electric
Appliances
- Included: Dishwasher, Disposal, Dryer, Refrigerator, Stainless Steel Appliance(s), Cooktop, Washer, Electric Water Heater
- Laundry: Lower Level
Features
- Bathroom - Walk-In Shower, Bathroom - Tub Shower, Dining Area, Open Floorplan, Kitchen - Table Space, Bar, Dry Wall
- Flooring: Carpet, Ceramic Tile
- Basement: Finished
- Number of fireplaces: 1
- Fireplace features: Wood Burning
Interior area
- Total structure area: 2,486
- Total interior livable area: 1,628 sqft
- Finished area above ground: 1,628
- Finished area below ground: 0
Property
Parking
- Total spaces: 7
- Parking features: Storage, Garage Faces Front, Inside Entrance, Oversized, Attached, Driveway, Off Street
- Attached garage spaces: 2
- Uncovered spaces: 5
Accessibility
- Accessibility features: None
Features
- Levels: Multi/Split,Three
- Stories: 3
- Pool features: None
Lot
- Size: 0.37 Acres
- Features: Cul-De-Sac, Wooded, Private
Details
- Additional structures: Above Grade, Below Grade
- Parcel number: 160502511754
- Zoning: R90
- Special conditions: Standard
Construction
Type & style
- Home type: SingleFamily
- Property subtype: Single Family Residence
Materials
- Frame
- Foundation: Slab
Condition
- New construction: No
- Year built: 1985
Utilities & green energy
- Sewer: Public Sewer
- Water: Public
- Utilities for property: Electricity Available, Sewer Available, Water Available
Community & neighborhood
Location
- Region: Silver Spring
- Subdivision: Deer Park
HOA & financial
HOA
- Has HOA: Yes
- HOA fee: $177 quarterly
- Association name: FAIRLAND GREEN
Other
Other facts
- Listing agreement: Exclusive Right To Sell
- Listing terms: Conventional,Cash,FHA,VA Loan,Other
- Ownership: Fee Simple
Price history
| Date | Event | Price |
|---|---|---|
| 8/18/2025 | Sold | $575,000$353/sqft |
Source: | ||
| 7/12/2025 | Contingent | $575,000$353/sqft |
Source: | ||
| 7/2/2025 | Price change | $575,000-4%$353/sqft |
Source: | ||
| 6/19/2025 | Price change | $599,000-5.7%$368/sqft |
Source: | ||
| 5/22/2025 | Price change | $635,000+1.6%$390/sqft |
Source: | ||
Public tax history
| Year | Property taxes | Tax assessment |
|---|---|---|
| 2025 | $5,541 +2.4% | $494,967 +5.3% |
| 2024 | $5,413 +5.5% | $470,233 +5.6% |
| 2023 | $5,133 +5.4% | $445,500 +1% |
Find assessor info on the county website
Neighborhood: 20904
Nearby schools
GreatSchools rating
- 3/10Galway Elementary SchoolGrades: PK-5Distance: 0.6 mi
- 5/10Briggs Chaney Middle SchoolGrades: 6-8Distance: 3.1 mi
- 5/10Paint Branch High SchoolGrades: 9-12Distance: 1.6 mi
Schools provided by the listing agent
- District: Montgomery County Public Schools
Source: Bright MLS. This data may not be complete. We recommend contacting the local school district to confirm school assignments for this home.

Get pre-qualified for a loan
At Zillow Home Loans, we can pre-qualify you in as little as 5 minutes with no impact to your credit score.An equal housing lender. NMLS #10287.
Sell for more on Zillow
Get a free Zillow Showcase℠ listing and you could sell for .
$574,200
2% more+ $11,484
With Zillow Showcase(estimated)
$585,684
