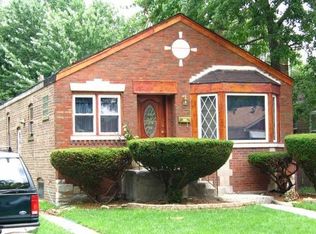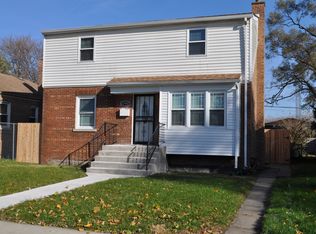Closed
$267,900
12901 S Normal Ave, Chicago, IL 60628
5beds
1,980sqft
Single Family Residence
Built in 1950
5,000 Square Feet Lot
$278,000 Zestimate®
$135/sqft
$2,812 Estimated rent
Home value
$278,000
$250,000 - $311,000
$2,812/mo
Zestimate® history
Loading...
Owner options
Explore your selling options
What's special
Quality updated classic Chicago ranch on charming tree lined street in West Pullman. This 5 bedroom 3 bathroom has been fully renovated from top to bottom. Beautifully refinished solid hardwood flooring, new appliances, new elegant light fixtures, new plumbing fixtures, new mechanicals. The kitchen features quartz countertops, SS appliances, & custom soft close 42" shaker style cabinets. The main level hosts 3 bedrooms, 1 full hall bathroom and generous living/dining space. The basement features 2 additional bedrooms, primary suite with private bathroom with shower/tub combo, a family room and new laundry room. Outside you'll find a 2-car garage. Great location nearby shopping, schools and public transportation. Make your appointment today before is to late.
Zillow last checked: 8 hours ago
Listing updated: March 03, 2025 at 06:30pm
Listing courtesy of:
Alicja Grzych 773-407-3138,
RE/MAX City
Bought with:
Darius Young
eXp Realty
Source: MRED as distributed by MLS GRID,MLS#: 12128021
Facts & features
Interior
Bedrooms & bathrooms
- Bedrooms: 5
- Bathrooms: 3
- Full bathrooms: 3
Primary bedroom
- Features: Flooring (Vinyl), Bathroom (Full)
- Level: Basement
- Area: 180 Square Feet
- Dimensions: 12X15
Bedroom 2
- Features: Flooring (Hardwood)
- Level: Main
- Area: 140 Square Feet
- Dimensions: 14X10
Bedroom 3
- Features: Flooring (Hardwood)
- Level: Main
- Area: 100 Square Feet
- Dimensions: 10X10
Bedroom 4
- Features: Flooring (Hardwood)
- Level: Main
- Area: 143 Square Feet
- Dimensions: 11X13
Bedroom 5
- Features: Flooring (Vinyl)
- Level: Basement
- Area: 143 Square Feet
- Dimensions: 11X13
Dining room
- Features: Flooring (Hardwood)
- Level: Main
- Area: 120 Square Feet
- Dimensions: 12X10
Family room
- Features: Flooring (Vinyl)
- Level: Basement
- Area: 360 Square Feet
- Dimensions: 15X24
Kitchen
- Level: Main
- Area: 120 Square Feet
- Dimensions: 12X10
Laundry
- Features: Flooring (Vinyl)
- Level: Basement
- Area: 144 Square Feet
- Dimensions: 12X12
Living room
- Features: Flooring (Hardwood)
- Level: Main
- Area: 240 Square Feet
- Dimensions: 12X20
Heating
- Natural Gas
Cooling
- Central Air
Features
- Basement: Finished,Full
Interior area
- Total structure area: 0
- Total interior livable area: 1,980 sqft
Property
Parking
- Total spaces: 2
- Parking features: Detached, Garage
- Garage spaces: 2
Accessibility
- Accessibility features: No Disability Access
Features
- Stories: 1
Lot
- Size: 5,000 sqft
- Dimensions: 40X125
Details
- Parcel number: 25331160630000
- Special conditions: None
Construction
Type & style
- Home type: SingleFamily
- Property subtype: Single Family Residence
Materials
- Brick
Condition
- New construction: No
- Year built: 1950
Utilities & green energy
- Sewer: Public Sewer
- Water: Lake Michigan, Public
Community & neighborhood
Location
- Region: Chicago
Other
Other facts
- Listing terms: FHA
- Ownership: Fee Simple
Price history
| Date | Event | Price |
|---|---|---|
| 3/3/2025 | Sold | $267,900$135/sqft |
Source: | ||
| 2/2/2025 | Pending sale | $267,900$135/sqft |
Source: | ||
| 1/20/2025 | Listed for sale | $267,900$135/sqft |
Source: | ||
| 11/1/2024 | Pending sale | $267,900$135/sqft |
Source: | ||
| 10/3/2024 | Price change | $267,900-0.7%$135/sqft |
Source: | ||
Public tax history
| Year | Property taxes | Tax assessment |
|---|---|---|
| 2023 | $2,326 +2.5% | $10,999 |
| 2022 | $2,269 +2.3% | $10,999 |
| 2021 | $2,218 +29.9% | $10,999 +43.8% |
Find assessor info on the county website
Neighborhood: West Pullman
Nearby schools
GreatSchools rating
- 7/10Brown R Elementary Community AcademyGrades: PK-8Distance: 0.4 mi
- 1/10Fenger Academy High SchoolGrades: 9-12Distance: 2.1 mi
Schools provided by the listing agent
- District: 299
Source: MRED as distributed by MLS GRID. This data may not be complete. We recommend contacting the local school district to confirm school assignments for this home.
Get a cash offer in 3 minutes
Find out how much your home could sell for in as little as 3 minutes with a no-obligation cash offer.
Estimated market value$278,000
Get a cash offer in 3 minutes
Find out how much your home could sell for in as little as 3 minutes with a no-obligation cash offer.
Estimated market value
$278,000

