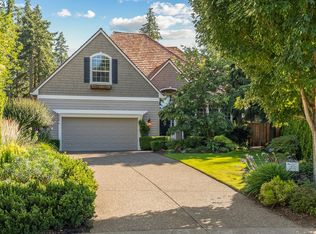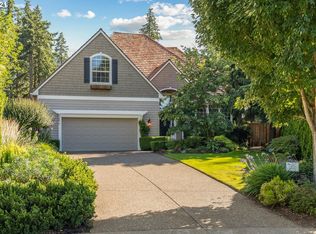On a rare level, sun soaked, .91 acre lot sits this beautiful gated traditional. An open floor plan with guest suite on the main floor, gourmet kitchen with breakfast bar and nook, large master suite with fireplace and balcony, large bonus/media room, executive den/office with fireplace on the main and 400 sq ft of covered outdoor living w/a fireplace. Mt. Hood view from master balcony. Property is in the County so lower property taxes.
This property is off market, which means it's not currently listed for sale or rent on Zillow. This may be different from what's available on other websites or public sources.

