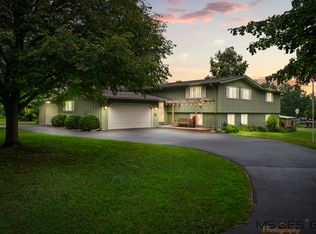Closed
$419,000
12900 Williams Cir, Genoa, IL 60135
4beds
1,910sqft
Single Family Residence
Built in 1993
0.8 Acres Lot
$452,500 Zestimate®
$219/sqft
$2,905 Estimated rent
Home value
$452,500
$353,000 - $584,000
$2,905/mo
Zestimate® history
Loading...
Owner options
Explore your selling options
What's special
Welcome to your dream home in a luxury community, offering spacious living on massive lots. This exquisite property features a massive fenced-in yard, ideal for family activities and pets. Enjoy newer luxury countertops in a modern kitchen designed for both formal and casual dining, perfect for family gatherings.The home boasts a 2-car heated garage and a large basement with 9-foot ceilings, providing ample space for storage or recreation. Each bedroom is designed with comfort in mind, featuring walk-in closets, while the master suite includes two closets and an attached bathroom with a relaxing whirlpool tub.Experience cozy evenings by the natural gas fireplace in both formal and casual living areas. There's no shortage of storage with plenty of closet space throughout the home. Step outside to a large wrap-around front porch, perfect for rocking chairs and enjoying the view. Additionally, a large garden area offers a tranquil spot for gardening enthusiasts. Don't miss the opportunity to make this luxurious property your own, where comfort meets elegance in every corner.
Zillow last checked: 8 hours ago
Listing updated: August 28, 2024 at 01:02am
Listing courtesy of:
Nicholas Rhoads 815-761-1336,
HomeSmart Connect, LLC.
Bought with:
Daria Smith
Keller Williams Inspire - Geneva
Source: MRED as distributed by MLS GRID,MLS#: 12090427
Facts & features
Interior
Bedrooms & bathrooms
- Bedrooms: 4
- Bathrooms: 3
- Full bathrooms: 2
- 1/2 bathrooms: 1
Primary bedroom
- Features: Flooring (Carpet), Bathroom (Full)
- Level: Second
- Area: 240 Square Feet
- Dimensions: 15X16
Bedroom 2
- Features: Flooring (Carpet)
- Level: Second
- Area: 182 Square Feet
- Dimensions: 14X13
Bedroom 3
- Features: Flooring (Carpet)
- Level: Second
- Area: 208 Square Feet
- Dimensions: 13X16
Bedroom 4
- Features: Flooring (Carpet)
- Level: Second
- Area: 182 Square Feet
- Dimensions: 14X13
Dining room
- Features: Flooring (Wood Laminate)
- Level: Main
- Area: 156 Square Feet
- Dimensions: 12X13
Family room
- Features: Flooring (Wood Laminate)
- Level: Main
- Area: 288 Square Feet
- Dimensions: 16X18
Foyer
- Features: Flooring (Wood Laminate)
- Level: Main
- Area: 210 Square Feet
- Dimensions: 15X14
Kitchen
- Features: Kitchen (Eating Area-Breakfast Bar, Eating Area-Table Space), Flooring (Wood Laminate)
- Level: Main
- Area: 308 Square Feet
- Dimensions: 14X22
Laundry
- Level: Main
- Area: 66 Square Feet
- Dimensions: 6X11
Living room
- Features: Flooring (Wood Laminate)
- Level: Main
- Area: 221 Square Feet
- Dimensions: 17X13
Heating
- Natural Gas, Forced Air
Cooling
- Central Air
Appliances
- Included: Range, Dishwasher, Refrigerator, Stainless Steel Appliance(s), Range Hood, Humidifier
- Laundry: Main Level
Features
- Basement: Unfinished,Full
- Number of fireplaces: 1
- Fireplace features: Gas Log, Family Room
Interior area
- Total structure area: 3,246
- Total interior livable area: 1,910 sqft
Property
Parking
- Total spaces: 2
- Parking features: Asphalt, Garage Door Opener, Garage, On Site, Garage Owned, Attached
- Attached garage spaces: 2
- Has uncovered spaces: Yes
Accessibility
- Accessibility features: No Disability Access
Features
- Stories: 2
- Patio & porch: Patio, Porch
Lot
- Size: 0.80 Acres
- Dimensions: 198X256X180X185
Details
- Additional structures: Shed(s)
- Parcel number: 0605201012
- Special conditions: None
- Other equipment: Water-Softener Owned, TV-Cable, Ceiling Fan(s), Sump Pump, Backup Sump Pump;
Construction
Type & style
- Home type: SingleFamily
- Property subtype: Single Family Residence
Materials
- Vinyl Siding
- Foundation: Concrete Perimeter
- Roof: Asphalt
Condition
- New construction: No
- Year built: 1993
Utilities & green energy
- Electric: 200+ Amp Service
- Sewer: Public Sewer
- Water: Public
Community & neighborhood
Security
- Security features: Carbon Monoxide Detector(s)
Location
- Region: Genoa
- Subdivision: Anderwoods
HOA & financial
HOA
- Services included: None
Other
Other facts
- Listing terms: FHA
- Ownership: Fee Simple
Price history
| Date | Event | Price |
|---|---|---|
| 8/19/2024 | Sold | $419,000$219/sqft |
Source: | ||
| 6/21/2024 | Listed for sale | $419,000+24.7%$219/sqft |
Source: | ||
| 11/4/2021 | Sold | $336,000+0.3%$176/sqft |
Source: | ||
| 10/5/2021 | Pending sale | $334,900$175/sqft |
Source: | ||
| 8/31/2021 | Contingent | $334,900$175/sqft |
Source: | ||
Public tax history
| Year | Property taxes | Tax assessment |
|---|---|---|
| 2024 | $8,654 +2.7% | $123,386 +9.5% |
| 2023 | $8,427 +4.8% | $112,671 +9% |
| 2022 | $8,038 +7.6% | $103,340 +6.5% |
Find assessor info on the county website
Neighborhood: 60135
Nearby schools
GreatSchools rating
- 6/10Genoa Elementary SchoolGrades: 3-5Distance: 1.9 mi
- 7/10Genoa-Kingston Middle SchoolGrades: 6-8Distance: 2.7 mi
- 6/10Genoa-Kingston High SchoolGrades: 9-12Distance: 2.8 mi
Schools provided by the listing agent
- District: 424
Source: MRED as distributed by MLS GRID. This data may not be complete. We recommend contacting the local school district to confirm school assignments for this home.

Get pre-qualified for a loan
At Zillow Home Loans, we can pre-qualify you in as little as 5 minutes with no impact to your credit score.An equal housing lender. NMLS #10287.
