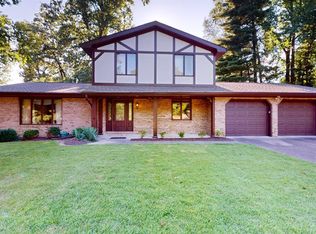Closed
$385,000
12900 Red Gate Rd, Evansville, IN 47725
3beds
2,611sqft
Single Family Residence
Built in 1977
0.86 Acres Lot
$-- Zestimate®
$--/sqft
$2,563 Estimated rent
Home value
Not available
Estimated sales range
Not available
$2,563/mo
Zestimate® history
Loading...
Owner options
Explore your selling options
What's special
Welcome home to this beautiful 3 bed, 2 1/2 bathroom house. Nearly 1 acre corner lot that sits south of Boonville/New Harmony Road on Red Gate Drive. This home has so many special features. You will walk into the home into a very nice foyer featuring ceramic tile. The living room is very spacious with floor to ceiling windows, custom wood floor, and beautiful fireplace. Two additional rooms on main floor one of which is being used as an office. The kitchen is newly remodeled with granite countertops, backsplash, and white cabinetry that brightens the room. The master bath and master bedroom are on the main floor. Ceramic tile in the kitchen and bathrooms. Two additional bedrooms are upstairs. As you walk upstairs, there is a large open area at the top of the stairs that could be used as a reading area, game room, additional living area. Did I mention storage? Tons of closet and storage area throughout the house. You like sunsets? Very nice screened in porch faces the west and perfect sitting area for the evenings or your morning coffee. As you walk outside, you will enjoy the large fenced in yard for your kids or your pets. Follow the sidewalk to the detached garage approximately 40x30 that features additional 4 garage spaces, one bay is large enough for your RV. Above the detached garage bays is a large heated room approximately 40x15 that has too many uses to mention all. This house is very well maintained and ready to move in!
Zillow last checked: 8 hours ago
Listing updated: March 14, 2023 at 08:03am
Listed by:
Michael Finney cell:812-549-8500,
Berkshire Hathaway HomeServices Indiana Realty
Bought with:
Scott Salmond, RB20002047
F.C. TUCKER EMGE
Source: IRMLS,MLS#: 202302868
Facts & features
Interior
Bedrooms & bathrooms
- Bedrooms: 3
- Bathrooms: 3
- Full bathrooms: 2
- 1/2 bathrooms: 1
- Main level bedrooms: 1
Bedroom 1
- Level: Main
Bedroom 2
- Level: Upper
Dining room
- Level: Main
- Area: 168
- Dimensions: 14 x 12
Family room
- Level: Main
- Area: 272
- Dimensions: 17 x 16
Kitchen
- Level: Main
- Area: 234
- Dimensions: 26 x 9
Living room
- Level: Main
- Area: 234
- Dimensions: 18 x 13
Heating
- Electric, Natural Gas, Forced Air
Cooling
- Central Air
Appliances
- Included: Dishwasher, Microwave, Refrigerator, Electric Cooktop, Ice Maker, Oven-Built-In
- Laundry: Electric Dryer Hookup, Main Level
Features
- Breakfast Bar, Walk-In Closet(s), Countertops-Ceramic, Eat-in Kitchen, Stand Up Shower, Main Level Bedroom Suite
- Flooring: Hardwood, Carpet, Ceramic Tile
- Windows: Skylight(s), Window Treatments
- Basement: Crawl Space,Block
- Number of fireplaces: 1
- Fireplace features: Family Room, Wood Burning
Interior area
- Total structure area: 3,211
- Total interior livable area: 2,611 sqft
- Finished area above ground: 2,611
- Finished area below ground: 0
Property
Parking
- Total spaces: 6
- Parking features: Attached, Garage Door Opener, RV Access/Parking, Concrete
- Attached garage spaces: 6
- Has uncovered spaces: Yes
Features
- Levels: Two
- Stories: 2
- Exterior features: Irrigation System
- Fencing: Metal
Lot
- Size: 0.86 Acres
- Dimensions: 170X201
- Features: Corner Lot, Rural, Landscaped
Details
- Additional structures: Second Garage
- Parcel number: 820409009145.004030
Construction
Type & style
- Home type: SingleFamily
- Architectural style: A-Frame
- Property subtype: Single Family Residence
Materials
- Brick, Cedar
- Roof: Asphalt,Shingle
Condition
- New construction: No
- Year built: 1977
Utilities & green energy
- Gas: CenterPoint Energy
- Sewer: Septic Tank
- Water: City
Community & neighborhood
Location
- Region: Evansville
- Subdivision: Browning Road Estates
Other
Other facts
- Listing terms: Cash,Conventional,FHA,USDA Loan,VA Loan
Price history
| Date | Event | Price |
|---|---|---|
| 3/13/2023 | Sold | $385,000+1.6% |
Source: | ||
| 2/2/2023 | Pending sale | $379,000 |
Source: | ||
| 2/1/2023 | Listed for sale | $379,000+30.7% |
Source: | ||
| 3/24/2021 | Listing removed | -- |
Source: Owner Report a problem | ||
| 7/28/2017 | Listing removed | $290,000$111/sqft |
Source: Owner Report a problem | ||
Public tax history
| Year | Property taxes | Tax assessment |
|---|---|---|
| 2023 | $3,456 +23.4% | $298,700 +5.4% |
| 2022 | $2,800 +1.9% | $283,300 +27% |
| 2021 | $2,749 +0.7% | $223,100 -0.3% |
Find assessor info on the county website
Neighborhood: 47725
Nearby schools
GreatSchools rating
- 7/10Scott Elementary SchoolGrades: PK-6Distance: 1.3 mi
- 8/10North Junior High SchoolGrades: 7-8Distance: 1.6 mi
- 9/10North High SchoolGrades: 9-12Distance: 1.5 mi
Schools provided by the listing agent
- Elementary: Scott
- Middle: North
- High: North
- District: Evansville-Vanderburgh School Corp.
Source: IRMLS. This data may not be complete. We recommend contacting the local school district to confirm school assignments for this home.

Get pre-qualified for a loan
At Zillow Home Loans, we can pre-qualify you in as little as 5 minutes with no impact to your credit score.An equal housing lender. NMLS #10287.
