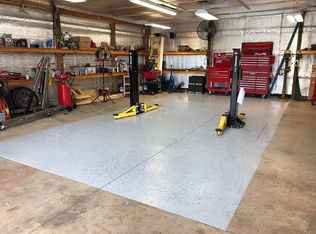Sold
$420,000
12900 Kalmbach Rd, Grass Lake, MI 49240
4beds
3,536sqft
Single Family Residence
Built in 1981
2.28 Acres Lot
$422,300 Zestimate®
$119/sqft
$2,252 Estimated rent
Home value
$422,300
$351,000 - $507,000
$2,252/mo
Zestimate® history
Loading...
Owner options
Explore your selling options
What's special
Nestled on 2 acres of scenic beauty, this charming 4 bedroom, 2 bath home offers the perfect blend of comfort, space, and breathtaking views. Step inside, you are greeted by an inviting open floor plan that is ideal for both everyday living and entertaining. The gourmet kitchen, complete with a spacious butler's pantry, is designed to meet all your culinary needs. Step outside to the expansive deck, where you can enjoy every season in style while taking in the surrounding beauty. The tranquil creek nearby provides a magical spot to soak in nature & relax. Located just off I-94, this home offers easy access to both Ann Arbor & Jackson, making it the perfect blend of peaceful country living and convenient proximity to city amenities. Welcome home to 12900 Kalmbach Rd!
Zillow last checked: 8 hours ago
Listing updated: October 01, 2025 at 06:36am
Listed by:
Skylar Harris 517-788-8733,
The Brokerage House
Bought with:
Michael Penn, 6501413006
Real Estate One Inc
Source: MichRIC,MLS#: 25025509
Facts & features
Interior
Bedrooms & bathrooms
- Bedrooms: 4
- Bathrooms: 2
- Full bathrooms: 2
- Main level bedrooms: 1
Primary bedroom
- Level: Upper
- Area: 214.2
- Dimensions: 14.00 x 15.30
Bedroom 2
- Level: Main
- Area: 231.4
- Dimensions: 13.00 x 17.80
Bedroom 3
- Level: Upper
- Area: 161.57
- Dimensions: 10.70 x 15.10
Bedroom 4
- Level: Upper
- Area: 161.57
- Dimensions: 10.70 x 15.10
Bathroom 1
- Level: Main
- Area: 99.12
- Dimensions: 8.40 x 11.80
Bathroom 2
- Level: Upper
- Area: 72.98
- Dimensions: 8.90 x 8.20
Dining area
- Level: Main
- Area: 180.84
- Dimensions: 13.70 x 13.20
Kitchen
- Level: Main
- Area: 273.24
- Dimensions: 19.80 x 13.80
Living room
- Level: Main
- Area: 322.98
- Dimensions: 21.11 x 15.30
Heating
- Forced Air
Cooling
- Central Air
Appliances
- Included: Dishwasher, Dryer, Range, Refrigerator, Washer, Water Softener Owned
- Laundry: In Basement
Features
- Ceiling Fan(s), Pantry
- Flooring: Carpet, Wood
- Basement: Full,Walk-Out Access
- Number of fireplaces: 1
- Fireplace features: Living Room
Interior area
- Total structure area: 2,072
- Total interior livable area: 3,536 sqft
- Finished area below ground: 1,464
Property
Parking
- Total spaces: 2
- Parking features: Attached
- Garage spaces: 2
Features
- Stories: 2
- Waterfront features: Stream/Creek
Lot
- Size: 2.28 Acres
- Dimensions: 470.24 x 1,213.50
Details
- Parcel number: 000102222600210
Construction
Type & style
- Home type: SingleFamily
- Architectural style: Traditional
- Property subtype: Single Family Residence
Materials
- Vinyl Siding, Wood Siding
- Roof: Composition
Condition
- New construction: No
- Year built: 1981
Utilities & green energy
- Sewer: Septic Tank
- Water: Well
- Utilities for property: Natural Gas Connected
Community & neighborhood
Location
- Region: Grass Lake
Other
Other facts
- Listing terms: Cash,FHA,VA Loan,Conventional
Price history
| Date | Event | Price |
|---|---|---|
| 9/30/2025 | Sold | $420,000-6.6%$119/sqft |
Source: | ||
| 9/9/2025 | Contingent | $449,900$127/sqft |
Source: | ||
| 5/31/2025 | Listed for sale | $449,900$127/sqft |
Source: | ||
| 5/31/2025 | Listing removed | $449,900$127/sqft |
Source: | ||
| 4/8/2025 | Price change | $449,900-6.3%$127/sqft |
Source: | ||
Public tax history
Tax history is unavailable.
Find assessor info on the county website
Neighborhood: 49240
Nearby schools
GreatSchools rating
- 6/10George Long Elementary SchoolGrades: K-5Distance: 3.2 mi
- 7/10Grass Lake Middle SchoolGrades: 6-8Distance: 3 mi
- 6/10Grass Lake High SchoolGrades: 9-12Distance: 3.5 mi
Schools provided by the listing agent
- Elementary: George Long Elementary School
- Middle: Grass Lake Middle School
- High: Grass Lake High School
Source: MichRIC. This data may not be complete. We recommend contacting the local school district to confirm school assignments for this home.

Get pre-qualified for a loan
At Zillow Home Loans, we can pre-qualify you in as little as 5 minutes with no impact to your credit score.An equal housing lender. NMLS #10287.
