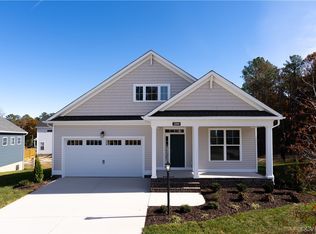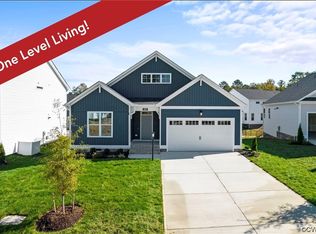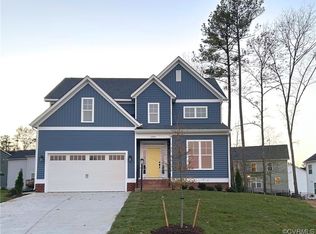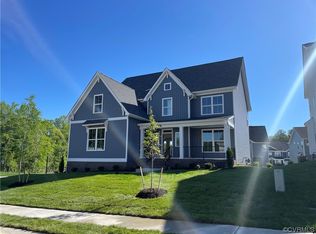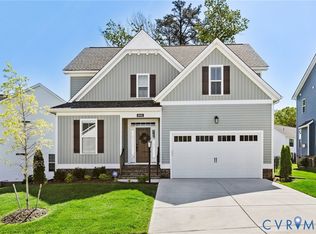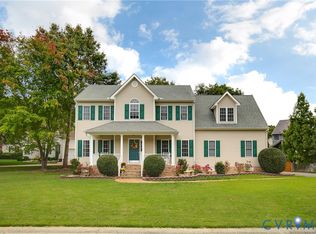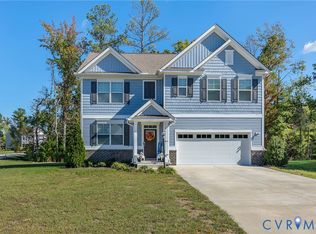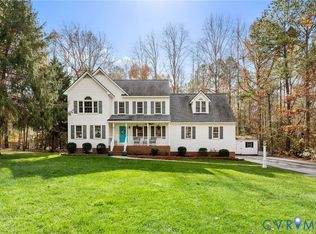Highly motivated seller ready to make a deal! Welcome to 12900 Craftsbury Ct. This charming 3-bedroom, 2-bath home offers 1,945 sq. ft. of single-level living in the desirable Collington East community, conveniently located near shops, dining, and more. Step inside to find beautiful LVP flooring throughout the main living areas. Just off the foyer, you’ll find two guest suites and a full hall bathroom featuring upgraded ceramic tile floors, single-bowl vanity, and a fiberglass tub/shower. The heart of the home is the open-concept kitchen, dining, and family room, enhanced by a vaulted ceiling for added space and light. The kitchen boasts a large island with upgraded granite/stone countertops, a sleek black stainless steel refrigerator, a premium Café dishwasher known for its quiet performance, a slide-in range, and a built-in microwave. The family room features a gas fireplace with a white mantle and slate surround, while the dining area offers plenty of room for a large table, perfect for hosting family and friends. Enjoy natural light year-round in the sunroom, which opens to a back deck with low-maintenance TimberTech boards. Heading toward the primary suite, you’ll find the laundry room with a washer, dryer, and wire shelving for extra storage. The spacious primary suite includes a walk-in closet and a luxurious en suite bath with a double vanity and a tiled shower. Additional highlights include pull-down attic access with generous storage, plantation shutters, upgraded landscaping, and an irrigation system, making this home truly move-in ready inside and out. Come see for yourself all that this home has to offer and start envisioning your next chapter here.
For sale
$525,000
12900 Craftsbury Ct, Midlothian, VA 23112
3beds
1,945sqft
Est.:
Single Family Residence
Built in 2023
9,260.86 Square Feet Lot
$523,100 Zestimate®
$270/sqft
$46/mo HOA
What's special
Irrigation systemUpgraded landscapingLvp flooringOpen-concept kitchenVaulted ceilingWalk-in closetSpacious primary suite
- 57 days |
- 418 |
- 8 |
Zillow last checked: 8 hours ago
Listing updated: November 25, 2025 at 07:23pm
Listed by:
Zachary Ridout 804-929-1047,
BHG Base Camp
Source: CVRMLS,MLS#: 2527341 Originating MLS: Central Virginia Regional MLS
Originating MLS: Central Virginia Regional MLS
Tour with a local agent
Facts & features
Interior
Bedrooms & bathrooms
- Bedrooms: 3
- Bathrooms: 2
- Full bathrooms: 2
Other
- Description: Tub & Shower
- Level: First
Heating
- Electric, Natural Gas, Zoned
Cooling
- Electric, Zoned
Appliances
- Included: Dryer, Dishwasher, Exhaust Fan, Disposal, Gas Water Heater, Microwave, Oven, Range, Refrigerator, Tankless Water Heater, Washer
- Laundry: Washer Hookup, Dryer Hookup
Features
- Bedroom on Main Level, Ceiling Fan(s), Dining Area, Double Vanity, Granite Counters, High Ceilings, High Speed Internet, Kitchen Island, Bath in Primary Bedroom, Main Level Primary, Pantry, Wired for Data, Walk-In Closet(s)
- Flooring: Carpet, Ceramic Tile, Vinyl
- Windows: Storm Window(s)
- Has basement: No
- Attic: Pull Down Stairs
- Number of fireplaces: 1
- Fireplace features: Vented
Interior area
- Total interior livable area: 1,945 sqft
- Finished area above ground: 1,945
- Finished area below ground: 0
Property
Parking
- Total spaces: 2
- Parking features: Attached, Driveway, Garage, Garage Door Opener, Paved
- Attached garage spaces: 2
- Has uncovered spaces: Yes
Features
- Levels: One
- Stories: 1
- Patio & porch: Rear Porch, Front Porch, Stoop, Deck, Porch
- Exterior features: Deck, Sprinkler/Irrigation, Porch, Paved Driveway
- Pool features: Pool, Community
- Fencing: None
Lot
- Size: 9,260.86 Square Feet
Details
- Parcel number: 730662653100000
- Zoning description: R12
Construction
Type & style
- Home type: SingleFamily
- Architectural style: Craftsman
- Property subtype: Single Family Residence
Materials
- Brick, Block, Drywall, Vinyl Siding
- Roof: Shingle
Condition
- Resale
- New construction: No
- Year built: 2023
Utilities & green energy
- Sewer: Public Sewer
- Water: Public
Green energy
- Green verification: ENERGY STAR Certified Homes
Community & HOA
Community
- Features: Common Grounds/Area, Clubhouse, Home Owners Association, Playground, Pool, Trails/Paths
- Subdivision: Collington East
HOA
- Has HOA: Yes
- Services included: Common Areas
- HOA fee: $138 quarterly
Location
- Region: Midlothian
Financial & listing details
- Price per square foot: $270/sqft
- Tax assessed value: $454,000
- Annual tax amount: $4,040
- Date on market: 10/14/2025
- Ownership: Individuals
- Ownership type: Sole Proprietor
Estimated market value
$523,100
$497,000 - $549,000
Not available
Price history
Price history
| Date | Event | Price |
|---|---|---|
| 10/3/2025 | Listed for sale | $525,000+3.7%$270/sqft |
Source: | ||
| 6/1/2023 | Sold | $506,194+6.4%$260/sqft |
Source: | ||
| 8/23/2022 | Pending sale | $475,950$245/sqft |
Source: | ||
| 8/23/2022 | Listed for sale | $475,950$245/sqft |
Source: | ||
Public tax history
Public tax history
| Year | Property taxes | Tax assessment |
|---|---|---|
| 2025 | $4,041 -0.2% | $454,000 +0.9% |
| 2024 | $4,049 +449.3% | $449,900 +455.4% |
| 2023 | $737 -1.1% | $81,000 |
Find assessor info on the county website
BuyAbility℠ payment
Est. payment
$3,093/mo
Principal & interest
$2535
Property taxes
$328
Other costs
$230
Climate risks
Neighborhood: 23112
Nearby schools
GreatSchools rating
- 6/10Spring Run Elementary SchoolGrades: PK-5Distance: 0.4 mi
- 4/10Bailey Bridge Middle SchoolGrades: 6-8Distance: 2.7 mi
- 4/10Manchester High SchoolGrades: 9-12Distance: 2.4 mi
Schools provided by the listing agent
- Elementary: Spring Run
- Middle: Bailey Bridge
- High: Manchester
Source: CVRMLS. This data may not be complete. We recommend contacting the local school district to confirm school assignments for this home.
- Loading
- Loading
