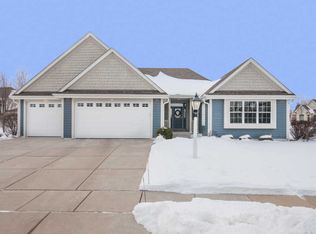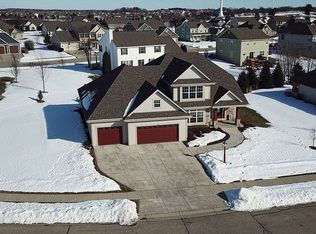Closed
$725,000
1290 Winterberry ROAD, Oconomowoc, WI 53066
3beds
2,300sqft
Single Family Residence
Built in 2005
0.35 Acres Lot
$742,400 Zestimate®
$315/sqft
$3,556 Estimated rent
Home value
$742,400
$698,000 - $794,000
$3,556/mo
Zestimate® history
Loading...
Owner options
Explore your selling options
What's special
Exceptional Ranch Home in Long Meadow Neighborhood. This meticulously maintained home in Lake Country offers elegance and comfort with soaring 10'+ ceilings, Brazilian cherry hardwood floors, and an updated gourmet kitchen with a spaciousisland -- ideal for entertaining. Recent upgrades include a new roof, fresh paint, and Andersen windows. Enjoy a private, landscaped yard with scenic views and exclusive access to the community pool. The high-ceiling basement is a blank slate for your vision. Don't miss this rareopportunity in an unbeatable location!Offers will be review Sunday 4/6/25 at 4PM.
Zillow last checked: 8 hours ago
Listing updated: June 16, 2025 at 04:37am
Listed by:
Leslie Boyea,
Quorum Enterprises, Inc.
Bought with:
Kristine A Liebe
Source: WIREX MLS,MLS#: 1911634 Originating MLS: Metro MLS
Originating MLS: Metro MLS
Facts & features
Interior
Bedrooms & bathrooms
- Bedrooms: 3
- Bathrooms: 3
- Full bathrooms: 2
- 1/2 bathrooms: 1
- Main level bedrooms: 3
Primary bedroom
- Level: Main
- Area: 210
- Dimensions: 14 x 15
Bedroom 2
- Level: Main
- Area: 156
- Dimensions: 13 x 12
Bedroom 3
- Level: Main
- Area: 120
- Dimensions: 12 x 10
Bathroom
- Features: Ceramic Tile, Whirlpool, Master Bedroom Bath, Shower Over Tub, Shower Stall
Dining room
- Level: Main
- Area: 168
- Dimensions: 12 x 14
Kitchen
- Level: Main
- Area: 195
- Dimensions: 13 x 15
Living room
- Level: Main
- Area: 270
- Dimensions: 15 x 18
Heating
- Natural Gas, Forced Air
Cooling
- Central Air
Appliances
- Included: Dishwasher, Disposal, Microwave, Oven, Range, Refrigerator, Water Softener
Features
- Central Vacuum, High Speed Internet, Pantry, Walk-In Closet(s), Kitchen Island
- Flooring: Wood or Sim.Wood Floors
- Basement: Full,Concrete,Radon Mitigation System
Interior area
- Total structure area: 2,300
- Total interior livable area: 2,300 sqft
Property
Parking
- Total spaces: 2.5
- Parking features: Garage Door Opener, Attached, 2 Car, 1 Space
- Attached garage spaces: 2.5
Features
- Levels: One
- Stories: 1
- Patio & porch: Patio
- Has spa: Yes
- Spa features: Bath
Lot
- Size: 0.35 Acres
- Features: Sidewalks
Details
- Parcel number: OCOC0544218
- Zoning: RES
- Special conditions: Arms Length
Construction
Type & style
- Home type: SingleFamily
- Architectural style: Ranch
- Property subtype: Single Family Residence
Materials
- Fiber Cement, Stone, Brick/Stone
Condition
- 11-20 Years
- New construction: No
- Year built: 2005
Utilities & green energy
- Sewer: Public Sewer
- Water: Public
- Utilities for property: Cable Available
Community & neighborhood
Location
- Region: Oconomowoc
- Subdivision: Long Meadow
- Municipality: Oconomowoc
HOA & financial
HOA
- Has HOA: Yes
- HOA fee: $1,050 annually
Price history
| Date | Event | Price |
|---|---|---|
| 6/13/2025 | Sold | $725,000+5.8%$315/sqft |
Source: | ||
| 4/11/2025 | Pending sale | $685,000$298/sqft |
Source: | ||
| 3/28/2025 | Listed for sale | $685,000+11.8%$298/sqft |
Source: | ||
| 7/11/2023 | Sold | $612,500+7.5%$266/sqft |
Source: | ||
| 6/12/2023 | Pending sale | $569,900$248/sqft |
Source: | ||
Public tax history
| Year | Property taxes | Tax assessment |
|---|---|---|
| 2023 | $6,023 -8.9% | $536,600 +8.5% |
| 2022 | $6,614 +15.3% | $494,600 +13.8% |
| 2021 | $5,735 -6.2% | $434,700 +20.2% |
Find assessor info on the county website
Neighborhood: 53066
Nearby schools
GreatSchools rating
- 7/10Nature Hill Intermediate SchoolGrades: 5-8Distance: 0.2 mi
- 6/10Oconomowoc High SchoolGrades: 9-12Distance: 1.9 mi
- 8/10Meadow View Elementary SchoolGrades: PK-4Distance: 1.1 mi
Schools provided by the listing agent
- High: Oconomowoc
- District: Oconomowoc Area
Source: WIREX MLS. This data may not be complete. We recommend contacting the local school district to confirm school assignments for this home.
Get pre-qualified for a loan
At Zillow Home Loans, we can pre-qualify you in as little as 5 minutes with no impact to your credit score.An equal housing lender. NMLS #10287.
Sell for more on Zillow
Get a Zillow Showcase℠ listing at no additional cost and you could sell for .
$742,400
2% more+$14,848
With Zillow Showcase(estimated)$757,248

