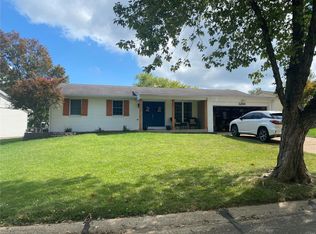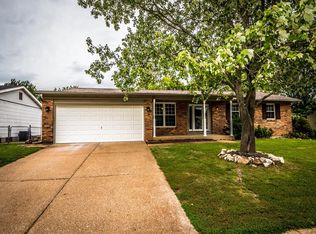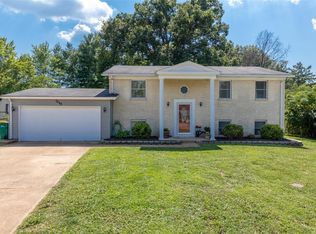Closed
Listing Provided by:
Lisa M Drew 314-409-6855,
Realty Executives of St. Louis
Bought with: Unrivaled Realty
Price Unknown
1290 Walnut Trail Ct, Fenton, MO 63026
3beds
1,100sqft
Single Family Residence
Built in 1978
8,712 Square Feet Lot
$264,600 Zestimate®
$--/sqft
$1,771 Estimated rent
Home value
$264,600
$241,000 - $291,000
$1,771/mo
Zestimate® history
Loading...
Owner options
Explore your selling options
What's special
Absolutely darling, Move in condition, 3 bed 2 bath with finished lower level...Fenced yard on a Cul-de-sac! Wonderful home! Updated appliances in kitchen all stay..... very well maintained with lots of updates. Shows very well.. Finished lower level has full bath with Family rm, play rm, bonus rm. Kitchen has sliding glass door that walls out to newer patio and a gorgeous large yard with room for your garden. Home is nicely landscaped.
Zillow last checked: 8 hours ago
Listing updated: April 28, 2025 at 04:42pm
Listing Provided by:
Lisa M Drew 314-409-6855,
Realty Executives of St. Louis
Bought with:
Brad Cary, 2012031527
Unrivaled Realty
Source: MARIS,MLS#: 24023646 Originating MLS: St. Louis Association of REALTORS
Originating MLS: St. Louis Association of REALTORS
Facts & features
Interior
Bedrooms & bathrooms
- Bedrooms: 3
- Bathrooms: 2
- Full bathrooms: 2
- Main level bathrooms: 1
- Main level bedrooms: 3
Primary bedroom
- Features: Floor Covering: Laminate, Wall Covering: Some
- Level: Main
- Area: 154
- Dimensions: 14x11
Bedroom
- Features: Floor Covering: Laminate, Wall Covering: Some
- Level: Main
- Area: 90
- Dimensions: 10x9
Bedroom
- Features: Floor Covering: Laminate, Wall Covering: Some
- Level: Main
- Area: 81
- Dimensions: 9x9
Bonus room
- Features: Floor Covering: Ceramic Tile, Wall Covering: Some
- Level: Lower
- Area: 110
- Dimensions: 11x10
Family room
- Features: Floor Covering: Laminate, Wall Covering: Some
- Level: Main
- Area: 192
- Dimensions: 16x12
Family room
- Features: Floor Covering: Ceramic Tile, Wall Covering: None
- Level: Lower
- Area: 168
- Dimensions: 14x12
Kitchen
- Features: Floor Covering: Laminate, Wall Covering: Some
- Level: Main
- Area: 234
- Dimensions: 18x13
Laundry
- Features: Floor Covering: Concrete, Wall Covering: None
- Level: Lower
- Area: 170
- Dimensions: 17x10
Recreation room
- Features: Floor Covering: Ceramic Tile, Wall Covering: None
- Level: Lower
- Area: 77
- Dimensions: 11x7
Storage
- Features: Floor Covering: Concrete, Wall Covering: None
- Level: Lower
- Area: 100
- Dimensions: 10x10
Heating
- Forced Air, Natural Gas
Cooling
- Ceiling Fan(s), Central Air, Electric
Appliances
- Included: Gas Water Heater, Dishwasher, Microwave, Gas Range, Gas Oven, Refrigerator
Features
- Eat-in Kitchen, Kitchen/Dining Room Combo
- Doors: Sliding Doors
- Basement: Partially Finished
- Has fireplace: No
Interior area
- Total structure area: 1,100
- Total interior livable area: 1,100 sqft
- Finished area above ground: 1,100
Property
Parking
- Total spaces: 1
- Parking features: Off Street
- Carport spaces: 1
Features
- Levels: One
- Patio & porch: Patio
Lot
- Size: 8,712 sqft
- Dimensions: 111 x 142 x 108 x 61
Details
- Parcel number: 023.006.01003016
- Special conditions: Standard
Construction
Type & style
- Home type: SingleFamily
- Architectural style: Ranch,Traditional
- Property subtype: Single Family Residence
Materials
- Vinyl Siding
Condition
- Year built: 1978
Utilities & green energy
- Sewer: Public Sewer
- Water: Public
Community & neighborhood
Location
- Region: Fenton
- Subdivision: San Luis Trails 04
Other
Other facts
- Listing terms: Cash,Conventional,FHA,VA Loan
- Ownership: Private
- Road surface type: Concrete
Price history
| Date | Event | Price |
|---|---|---|
| 5/30/2024 | Sold | -- |
Source: | ||
| 5/28/2024 | Pending sale | $249,900$227/sqft |
Source: | ||
| 4/28/2024 | Contingent | $249,900$227/sqft |
Source: | ||
| 4/21/2024 | Listed for sale | $249,900+56.2%$227/sqft |
Source: | ||
| 11/4/2017 | Listing removed | $160,000$145/sqft |
Source: Keller Williams Southwest #17071478 | ||
Public tax history
| Year | Property taxes | Tax assessment |
|---|---|---|
| 2024 | $1,285 +0.5% | $17,800 |
| 2023 | $1,279 -0.1% | $17,800 |
| 2022 | $1,279 +0.6% | $17,800 |
Find assessor info on the county website
Neighborhood: 63026
Nearby schools
GreatSchools rating
- 7/10Brennan Woods Elementary SchoolGrades: K-5Distance: 1.1 mi
- 5/10Wood Ridge Middle SchoolGrades: 6-8Distance: 1.5 mi
- 6/10Northwest High SchoolGrades: 9-12Distance: 11.2 mi
Schools provided by the listing agent
- Elementary: Brennan Woods Elem.
- Middle: Wood Ridge Middle School
- High: Northwest High
Source: MARIS. This data may not be complete. We recommend contacting the local school district to confirm school assignments for this home.
Get a cash offer in 3 minutes
Find out how much your home could sell for in as little as 3 minutes with a no-obligation cash offer.
Estimated market value
$264,600
Get a cash offer in 3 minutes
Find out how much your home could sell for in as little as 3 minutes with a no-obligation cash offer.
Estimated market value
$264,600


