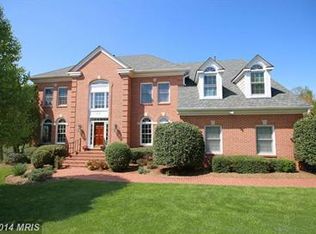Sold for $1,830,000 on 04/10/24
$1,830,000
1290 Thompson Run Ct, Vienna, VA 22182
5beds
5,762sqft
Single Family Residence
Built in 1991
0.6 Acres Lot
$1,907,100 Zestimate®
$318/sqft
$7,143 Estimated rent
Home value
$1,907,100
$1.81M - $2.02M
$7,143/mo
Zestimate® history
Loading...
Owner options
Explore your selling options
What's special
Wow! Gorgeous 3 finished level Colonial with 6000 finished square feet! Over half acre lot! Langley High School district and Colvin Run Elementary! You'll love the hardwood floors, tall ceilings, over-sized windows and extensive moldings in this home. The fabulous kitchen has been remodeled with white cabinets, quartz countertops, and stainless appliances, including a 6 burner gas cooktop. The luxury owners suite offers an enormous sitting room and a stunning bath with standalone tub, separate shower, and extensive vanity space! This home has been beautifully maintained and is ready to just move in and enjoy! Walk through this home right now by clicking on the Tours link to access the 3D Matterport tour. 3 miles from Spring Hill subway station and Tysons Corner! Open Sunday, March 17th from 2 to 4 pm. Come see!
Zillow last checked: 8 hours ago
Listing updated: April 10, 2024 at 05:01pm
Listed by:
Christine Richardson 703-231-1812,
Weichert Company of Virginia
Bought with:
Gitika Kaul, 665358
Compass
Source: Bright MLS,MLS#: VAFX2167518
Facts & features
Interior
Bedrooms & bathrooms
- Bedrooms: 5
- Bathrooms: 5
- Full bathrooms: 4
- 1/2 bathrooms: 1
- Main level bathrooms: 1
Basement
- Description: Percent Finished: 82.0
- Area: 1800
Heating
- Forced Air, Zoned, Natural Gas
Cooling
- Ceiling Fan(s), Central Air, Zoned, Electric
Appliances
- Included: Microwave, Cooktop, Dishwasher, Disposal, Dryer, Ice Maker, Double Oven, Self Cleaning Oven, Oven, Oven/Range - Gas, Refrigerator, Six Burner Stove, Stainless Steel Appliance(s), Washer, Water Heater, Extra Refrigerator/Freezer, Gas Water Heater
- Laundry: Dryer In Unit, Has Laundry, Washer In Unit, Lower Level, Hookup, Main Level, Laundry Room
Features
- Attic, Breakfast Area, Ceiling Fan(s), Chair Railings, Crown Molding, Double/Dual Staircase, Family Room Off Kitchen, Floor Plan - Traditional, Formal/Separate Dining Room, Kitchen - Country, Eat-in Kitchen, Kitchen - Gourmet, Kitchen Island, Kitchen - Table Space, Primary Bath(s), Pantry, Recessed Lighting, Bathroom - Stall Shower, Upgraded Countertops, Walk-In Closet(s), 2 Story Ceilings, 9'+ Ceilings, Cathedral Ceiling(s), Dry Wall, High Ceilings, Vaulted Ceiling(s)
- Flooring: Carpet, Ceramic Tile, Concrete, Hardwood, Wood
- Doors: Six Panel
- Windows: Atrium, Double Pane Windows, Screens
- Basement: Full,Finished,Rear Entrance,Walk-Out Access,Windows
- Number of fireplaces: 2
- Fireplace features: Brick, Mantel(s), Marble, Wood Burning
Interior area
- Total structure area: 6,314
- Total interior livable area: 5,762 sqft
- Finished area above ground: 3,962
- Finished area below ground: 1,800
Property
Parking
- Total spaces: 6
- Parking features: Garage Faces Side, Garage Door Opener, Inside Entrance, Oversized, Asphalt, Driveway, Attached, On Street
- Attached garage spaces: 2
- Uncovered spaces: 4
- Details: Garage Sqft: 552
Accessibility
- Accessibility features: Doors - Lever Handle(s)
Features
- Levels: Three
- Stories: 3
- Patio & porch: Deck
- Exterior features: Bump-outs, Flood Lights, Street Lights
- Pool features: None
- Spa features: Bath
- Has view: Yes
- View description: Street
Lot
- Size: 0.60 Acres
- Features: Corner Lot, Cul-De-Sac, Front Yard, Landscaped, No Thru Street, Rear Yard, SideYard(s), Wooded, Corner Lot/Unit
Details
- Additional structures: Above Grade, Below Grade
- Parcel number: 0191 11 0059
- Zoning: 301
- Special conditions: Standard
- Other equipment: None
Construction
Type & style
- Home type: SingleFamily
- Architectural style: Colonial
- Property subtype: Single Family Residence
Materials
- Brick, Vinyl Siding
- Foundation: Slab, Concrete Perimeter
- Roof: Architectural Shingle
Condition
- Very Good
- New construction: No
- Year built: 1991
Details
- Builder model: Stratford
- Builder name: Stanley Martin
Utilities & green energy
- Electric: Underground, 200+ Amp Service
- Sewer: Public Sewer
- Water: Public
- Utilities for property: Cable Available, Electricity Available, Natural Gas Available, Sewer Available, Underground Utilities, Water Available, Phone Available, Fiber Optic, Cable
Community & neighborhood
Security
- Security features: Electric Alarm, Main Entrance Lock, Smoke Detector(s)
Location
- Region: Vienna
- Subdivision: Middleton
HOA & financial
HOA
- Has HOA: Yes
- HOA fee: $115 monthly
- Amenities included: Common Grounds
- Services included: Common Area Maintenance, Management, Road Maintenance, Snow Removal, Trash
- Association name: MIDDLETON HOA
Other
Other facts
- Listing agreement: Exclusive Right To Sell
- Listing terms: Cash,Conventional,Negotiable,VA Loan,FHA
- Ownership: Fee Simple
- Road surface type: Black Top
Price history
| Date | Event | Price |
|---|---|---|
| 4/10/2024 | Sold | $1,830,000+14.4%$318/sqft |
Source: | ||
| 3/19/2024 | Pending sale | $1,600,000$278/sqft |
Source: | ||
| 3/15/2024 | Listed for sale | $1,600,000+41.6%$278/sqft |
Source: | ||
| 4/11/2019 | Sold | $1,130,000-0.9%$196/sqft |
Source: Public Record | ||
| 3/2/2019 | Price change | $1,139,900-0.9%$198/sqft |
Source: Weichert Realtors #VAFX932708 | ||
Public tax history
| Year | Property taxes | Tax assessment |
|---|---|---|
| 2025 | $19,569 +17.8% | $1,692,860 +18.1% |
| 2024 | $16,607 +3.1% | $1,433,460 +0.5% |
| 2023 | $16,100 +12.6% | $1,426,650 +14.1% |
Find assessor info on the county website
Neighborhood: 22182
Nearby schools
GreatSchools rating
- 8/10Colvin Run Elementary SchoolGrades: PK-6Distance: 1.6 mi
- 8/10Cooper Middle SchoolGrades: 7-8Distance: 5 mi
- 9/10Langley High SchoolGrades: 9-12Distance: 6.4 mi
Schools provided by the listing agent
- Elementary: Colvin Run
- Middle: Cooper
- High: Langley
- District: Fairfax County Public Schools
Source: Bright MLS. This data may not be complete. We recommend contacting the local school district to confirm school assignments for this home.
Get a cash offer in 3 minutes
Find out how much your home could sell for in as little as 3 minutes with a no-obligation cash offer.
Estimated market value
$1,907,100
Get a cash offer in 3 minutes
Find out how much your home could sell for in as little as 3 minutes with a no-obligation cash offer.
Estimated market value
$1,907,100
