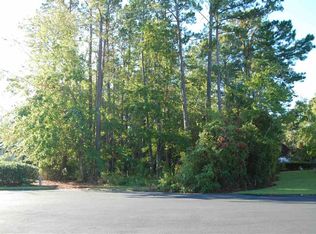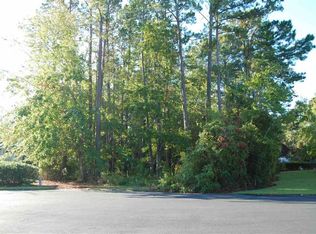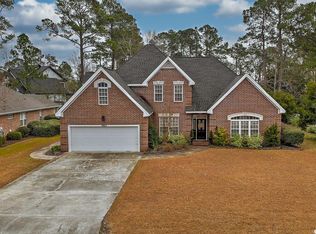View this Prestwick Community custom house situated on a peaceful cul-de-sac. The beautiful executive home rests on its own substantial lot reminiscent of a tiny forest. The house was used as a second home by the former owner. Accordingly, the home is in excellent condition. Featuring four bedrooms, an additional room, 3.5 bathrooms and plenty of space, the house offers an ideal environment for hosting dinner parties. This home boasts a cheerful atmosphere with an abundance of windows permitting natural sunlight. Prospective homeowners are sure to appreciate the hardwood floors in the living room and dining room. The kitchen features a built-in oven and ample cupboards for storing dishes, glasses, cups and cookware. Entertain guests in the informal dining room or formal living room. The house also features a fireplace. The large home has two stories with a practical and attractive stairway. Vaulted ceilings and enchanting windows give the house both a traditional and contemporary ambiance. The master bedroom suite located on the first floor offers its residents the opportunity to meditate and ponder life's mysteries after a hard day's work. The master bathroom features double sinks and a sitting area. Enjoy taking a shower or relaxing in the combination walk-in/sit down shower. The master bathroom features a Jacuzzi bathtub for relaxation. Store bath towels, hand towels and washcloths in the bathroom's large closet. Walk straight from the bathroom onto the outdoor patio and enjoy the sunshine. In fact, all of the bedrooms and bathrooms are large and comfortable. Transform the bonus room into an office, guest bedroom, family room, home library or media room. Use the large walk-in attic for additional storage space or as a second office. This enchanting house even includes a washer, dryer and refrigerator. The previous owner installed a brand new water heater in May of 2017. An invited guest is welcome to stay in the downstairs guest bedroom with its own private bathroom. Enjoy the great outdoors in a private, landscaped backyard. Plus, the property features a sizable two-car garage. Other details include a hardwired alarm system offering additional security, brand new tiles, an innovative chair rail, a contemporary cabinet in the powder room, an outdoor irrigation system, contemporary lighting fixtures, modern faucets and tile floors made from marble. The Prestwick community is situated in a prestigious part of South Myrtle Beach. The home is located in a gated community featuring the Pete Dye golf course with membership options, hard clay tennis courts and the nearby Myrtle Beach State Park for nature lovers. The house is close to gourmet restaurants, shopping centers, fishing piers and other attractions. This home is a fantastic opportunity for anyone who wants to live in style.
This property is off market, which means it's not currently listed for sale or rent on Zillow. This may be different from what's available on other websites or public sources.



