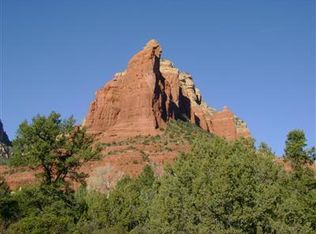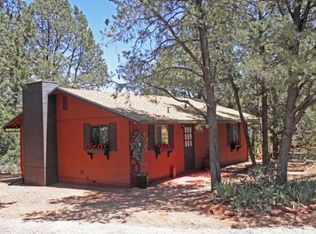Soldiers Pass Location w/ NO HOA! TWO homes w/ 3 separate living areas ideal for extended family entertainment or short term vacation rentals. 2 Story Main House designed by Howard Madole offers 1332 Sq ft on the main level: 2 bdrm, 1 bth, Great room, kitchen, wrap around view deck, & outdoor hot tub. Ground level Studio boasts 1032 sq ft: bdrm, dining, living area, kitchen, bathroom, 2 additional guest bdrms, laundry room. The second home ''CASITA'' presents 1099 sq ft: 2 bdrms, full kitchen, GREAT ROOM, bathroom, laundry room. Landscape features include: zen inspired campfire, sculpture garden, and multiple patios. Both houses have new exterior paint, NEW ROOFS, & completely UPDATED! Modern, artsy-eclectic interior design w every room designed to maximize mature tree & RED ROCK VIEWS!
This property is off market, which means it's not currently listed for sale or rent on Zillow. This may be different from what's available on other websites or public sources.

