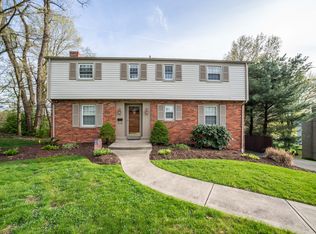Sold for $343,400
$343,400
1290 Sky Ridge Dr, Pittsburgh, PA 15241
5beds
1,924sqft
Single Family Residence
Built in 1961
0.3 Acres Lot
$426,000 Zestimate®
$178/sqft
$2,879 Estimated rent
Home value
$426,000
$392,000 - $464,000
$2,879/mo
Zestimate® history
Loading...
Owner options
Explore your selling options
What's special
If you are wanting quintessential Upper St. Clair, look no further than 1290 Sky Ridge Drive! This spacious 5-bedroom home sits in the heart of USC! Minutes from the USC Rec. Center, Baker Elementary, Baker Park, South Hills Village, hiking/biking trails, as well as other great shopping centers, this stunning home has updates throughout the entire house! Included in the features of the home are hardwood floors throughout most of the main & upper levels of the home as well as a stunning kitchen with newer flooring, appliances, & quartz countertops! Plus, the owners just had a brand-new refrigerator installed! The back yard is your oasis when it comes to gardening, utilizing a firepit, relaxing with a good book & a cup of coffee, or just about any other way you choose to relax! Don't forget to view the incredible sunset that you can enjoy on a nightly basis from the backyard as well! Finally, possibly assuming the sellers' mortgage!
Zillow last checked: 8 hours ago
Listing updated: December 27, 2024 at 08:40pm
Listed by:
Jason Wilcox 724-941-1427,
COLDWELL BANKER REALTY
Bought with:
Jason Wilcox, AB068906
COLDWELL BANKER REALTY
Source: WPMLS,MLS#: 1671686 Originating MLS: West Penn Multi-List
Originating MLS: West Penn Multi-List
Facts & features
Interior
Bedrooms & bathrooms
- Bedrooms: 5
- Bathrooms: 3
- Full bathrooms: 2
- 1/2 bathrooms: 1
Primary bedroom
- Level: Upper
- Dimensions: 13x12
Bedroom 2
- Level: Upper
- Dimensions: 13x11
Bedroom 3
- Level: Upper
- Dimensions: 13x10
Bedroom 4
- Level: Upper
- Dimensions: 11x10
Bedroom 5
- Level: Upper
- Dimensions: 10x10
Dining room
- Level: Main
- Dimensions: 11x11
Family room
- Level: Main
- Dimensions: 12x11
Kitchen
- Level: Main
- Dimensions: 11x11
Laundry
- Level: Basement
- Dimensions: 23x14
Living room
- Level: Main
- Dimensions: 21x11
Heating
- Forced Air, Gas
Cooling
- Central Air, Electric
Appliances
- Included: Some Electric Appliances, Dishwasher, Disposal, Microwave, Refrigerator, Stove
Features
- Flooring: Hardwood, Tile
- Basement: Unfinished,Walk-Out Access
- Has fireplace: No
- Fireplace features: None
Interior area
- Total structure area: 1,924
- Total interior livable area: 1,924 sqft
Property
Parking
- Total spaces: 2
- Parking features: Built In
- Has attached garage: Yes
Features
- Levels: Two
- Stories: 2
- Pool features: None
Lot
- Size: 0.30 Acres
- Dimensions: 90 x 145
Details
- Parcel number: 0397S00071000000
Construction
Type & style
- Home type: SingleFamily
- Architectural style: Colonial,Two Story
- Property subtype: Single Family Residence
Materials
- Brick
- Roof: Asphalt
Condition
- Resale
- Year built: 1961
Utilities & green energy
- Sewer: Public Sewer
- Water: Public
Community & neighborhood
Location
- Region: Pittsburgh
Price history
| Date | Event | Price |
|---|---|---|
| 3/20/2025 | Listing removed | $2,950$2/sqft |
Source: Zillow Rentals Report a problem | ||
| 2/13/2025 | Listed for rent | $2,950$2/sqft |
Source: Zillow Rentals Report a problem | ||
| 2/4/2025 | Listing removed | $2,950$2/sqft |
Source: Zillow Rentals Report a problem | ||
| 1/7/2025 | Price change | $2,950+29.7%$2/sqft |
Source: Zillow Rentals Report a problem | ||
| 12/28/2024 | Pending sale | $374,900+9.2%$195/sqft |
Source: | ||
Public tax history
| Year | Property taxes | Tax assessment |
|---|---|---|
| 2025 | $8,520 +6.6% | $209,200 |
| 2024 | $7,990 +707.5% | $209,200 |
| 2023 | $990 | $209,200 |
Find assessor info on the county website
Neighborhood: 15241
Nearby schools
GreatSchools rating
- 9/10Baker El SchoolGrades: K-4Distance: 0.3 mi
- 7/10Fort Couch Middle SchoolGrades: 7-8Distance: 2.3 mi
- 8/10Upper Saint Clair High SchoolGrades: 9-12Distance: 1.7 mi
Schools provided by the listing agent
- District: Upper St Clair
Source: WPMLS. This data may not be complete. We recommend contacting the local school district to confirm school assignments for this home.
Get pre-qualified for a loan
At Zillow Home Loans, we can pre-qualify you in as little as 5 minutes with no impact to your credit score.An equal housing lender. NMLS #10287.
