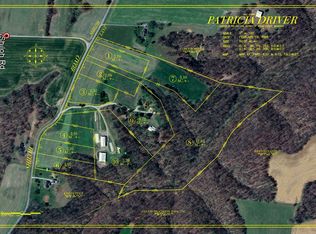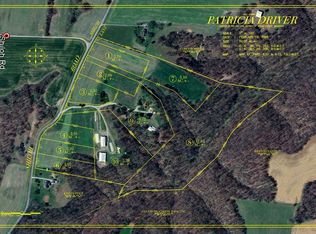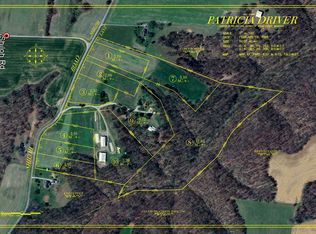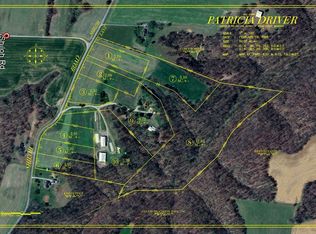Closed
$326,000
1290 Shiloh Rd Lot 9, Lafayette, TN 37083
3beds
1,472sqft
Single Family Residence, Residential
Built in 1978
6.72 Acres Lot
$312,400 Zestimate®
$221/sqft
$1,786 Estimated rent
Home value
$312,400
$269,000 - $356,000
$1,786/mo
Zestimate® history
Loading...
Owner options
Explore your selling options
What's special
At Absolute Auction: Saturday, May 10th at 9:00 A.M.! Real Estate consists of a super choice 50.07 acres that has been surveyed, platted and staked to be sold in 10 outstanding tracts!! Tracts range in size from 2.01 acres to 17.82 acres! Tract #9 is 6.72 acres and is improved with a beautiful 3-bedroom, 3-bath sided home that was built in approx. 1978. The main floor of this home features approx. 1,472 sq. ft. of living space and has a nice living room w/exposed wood beams and fireplace, formal dining area with built-in china cabinet, kitchen w/all appliances and snack bar area, primary bedroom with full bath and your own private access to the wrap around deck, 2-additional bedrooms and full bath. The main floor also has a separate utility area and 1-car attached garage. The full basement is partially finished and provides an additional den area w/fireplace and full bath with utility hook-ups. The unfinished portion of the basement provides a large amount of storage space/workshop area, storm cellar, walk-out door and 1-car garage door w/an attached 2-car carport! The home has central heat and air and also has a wood furnace that can easily heat the home and water heater, wrap-around deck and patio area! This is a gorgeous home in a beautiful country setting! The house tract is also improved with a 42×70 tobacco barn with an attached shop!
Zillow last checked: 8 hours ago
Listing updated: June 19, 2025 at 11:26am
Listing Provided by:
Matthew Carman 615-633-8717,
Gene Carman Real Estate & Auctions,
Ben L. Manion 270-622-1691,
Gene Carman Real Estate & Auctions
Bought with:
Ben L. Manion, 379641
Gene Carman Real Estate & Auctions
Matthew Carman, 270762
Gene Carman Real Estate & Auctions
Source: RealTracs MLS as distributed by MLS GRID,MLS#: 2821497
Facts & features
Interior
Bedrooms & bathrooms
- Bedrooms: 3
- Bathrooms: 3
- Full bathrooms: 3
- Main level bedrooms: 3
Heating
- Central, Electric
Cooling
- Central Air, Electric
Appliances
- Included: Electric Oven, Range
- Laundry: Electric Dryer Hookup, Washer Hookup
Features
- Storage, High Speed Internet
- Flooring: Carpet, Wood, Vinyl
- Basement: Combination
- Number of fireplaces: 1
Interior area
- Total structure area: 1,472
- Total interior livable area: 1,472 sqft
- Finished area above ground: 1,472
Property
Parking
- Total spaces: 3
- Parking features: Attached, Driveway, Gravel
- Attached garage spaces: 1
- Carport spaces: 2
- Covered spaces: 3
- Has uncovered spaces: Yes
Features
- Levels: One
- Stories: 1
- Patio & porch: Deck
Lot
- Size: 6.72 Acres
- Features: Level
Details
- Parcel number: 017 00901 000
- Special conditions: Auction
Construction
Type & style
- Home type: SingleFamily
- Property subtype: Single Family Residence, Residential
Materials
- Wood Siding
Condition
- New construction: No
- Year built: 1978
Utilities & green energy
- Sewer: Septic Tank
- Water: Public
- Utilities for property: Electricity Available, Water Available
Community & neighborhood
Location
- Region: Lafayette
- Subdivision: None
Price history
| Date | Event | Price |
|---|---|---|
| 6/6/2025 | Sold | $326,000$221/sqft |
Source: | ||
Public tax history
Tax history is unavailable.
Neighborhood: 37083
Nearby schools
GreatSchools rating
- 6/10Central Elementary SchoolGrades: 2-3Distance: 6.6 mi
- 5/10Macon County Junior High SchoolGrades: 6-8Distance: 9.7 mi
- 6/10Macon County High SchoolGrades: 9-12Distance: 9.6 mi
Schools provided by the listing agent
- Elementary: Fairlane Elementary
- Middle: Macon County Junior High School
- High: Macon County High School
Source: RealTracs MLS as distributed by MLS GRID. This data may not be complete. We recommend contacting the local school district to confirm school assignments for this home.
Get pre-qualified for a loan
At Zillow Home Loans, we can pre-qualify you in as little as 5 minutes with no impact to your credit score.An equal housing lender. NMLS #10287.



