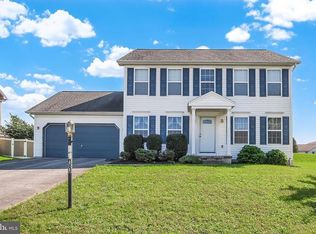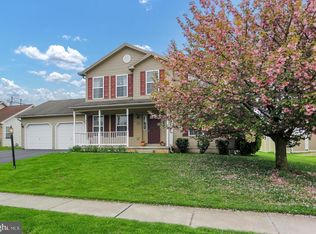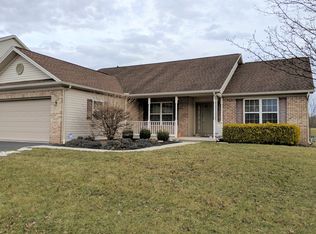Welcome home to this wonderful two story colonial located in the Wellington Greens neighborhood in the West York School District. This home backs up to open space and offers 4 bedrooms, hardwood flooring, a wonderful fenced in back yard, new roof in 2019 and a finished lower level, making this home perfect for the growing family. Take advantage of the community walking and bicycle paths. Great location, close to schools, restaurants and shopping. Bright and open kitchen with Quartz counter tops, center island, beautiful copper farm style sink and stainless steel appliances. The family room is located directly off of the kitchen, perfect for entertaining. Separate dining room and living room complete the main level. Large master bedroom with a walk in closet featuring a built in organizer and a private bath with a double vanity, walk in shower and a soaking tub. Three additional nice size bedrooms, one with a walk in closet and full bath can also be found on the 2nd floor. First floor guest bath and 2nd floor laundry area. Enjoy relaxing on the beautiful two tier deck with built in seating and a new retractable awning in 2019. Easy commute to I-83 and Route 30, perfect for the commuter. Attached front load, oversized 2 car garage with custom 8 ft garage door, storage shed with double doors, nicely landscaped yard and a covered front porch. Call today to schedule a private tour to explore all of the wonderful things this home has to offer.New Roof 2019 with Transferable warranty!
This property is off market, which means it's not currently listed for sale or rent on Zillow. This may be different from what's available on other websites or public sources.



