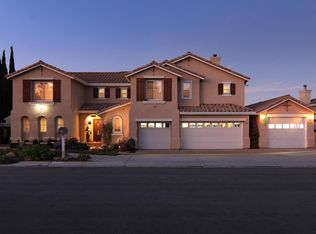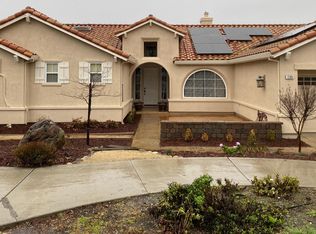Spotless Single Story Executive home in sought after Quail Hollow. 4 bedroom + separate office/den with built-in cabinetry, 2.5 bath, 3 Car garage. Updated Gourmet kitchen with quartz kitchen counters and is equipped with gas range, double ovens and microwave all stainless steel GE profile series. Family room has gas fireplace and is open to the kitchen. Separate formal dining and living rooms with an additional fireplace . Private master suite area with double walk-in closets. Master bath has separate shower and sunken tub. Indoor laundry with sink. Air conditioning, LED lighting, 2" wood blinds, water softner, beautifully landscaped front and back. All new carpeting except office. Private backyard setting with flagstone patio and walkways, outdoor fireplace, storage shed and two large water fountains. Refrigerator to stay.This home has it all and is move in ready!
This property is off market, which means it's not currently listed for sale or rent on Zillow. This may be different from what's available on other websites or public sources.

