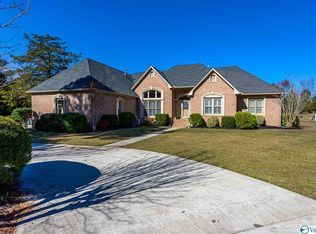Sold for $515,000 on 10/04/24
$515,000
1290 Perkins Wood Rd, Hartselle, AL 35640
4beds
2,059sqft
Single Family Residence
Built in 2022
6 Acres Lot
$518,700 Zestimate®
$250/sqft
$2,282 Estimated rent
Home value
$518,700
$415,000 - $654,000
$2,282/mo
Zestimate® history
Loading...
Owner options
Explore your selling options
What's special
Experience a perfect blend of comfort & privacy in this beautiful 4 bd/3 bth home on 6 acres. The open-concept floor plan creates a spacious living area centered around a cozy fireplace. The light & bright kitchen w/ SS appliances offers plenty of space for cooking/entertaining. Step outside to the covered patio to enjoy the peaceful surroundings and fruit trees along the property. The flex room is the perfect home office/classroom space. The large laundry room w/ drop zone adds to the home's functionality. The spacious primary bed w/ ensuite bath provides a private retreat. W/ abundant space indoors and out, this home offers a perfect sanctuary for those seeking privacy and natural beauty.
Zillow last checked: 8 hours ago
Listing updated: October 07, 2024 at 11:40am
Listed by:
Jill Heffernan 256-694-2503,
Keller Williams Realty Madison,
Britt Heffernan 256-617-8969,
Keller Williams Realty Madison
Bought with:
Leah Ferguson, 99486
Legend Realty
Source: ValleyMLS,MLS#: 21870838
Facts & features
Interior
Bedrooms & bathrooms
- Bedrooms: 4
- Bathrooms: 3
- Full bathrooms: 3
Primary bedroom
- Features: Ceiling Fan(s), Crown Molding, Carpet, Smooth Ceiling
- Level: First
- Area: 208
- Dimensions: 13 x 16
Bedroom 2
- Features: Ceiling Fan(s), Carpet
- Level: First
- Area: 156
- Dimensions: 12 x 13
Bedroom 3
- Features: Ceiling Fan(s), Carpet
- Level: First
- Area: 143
- Dimensions: 11 x 13
Bedroom 4
- Features: Ceiling Fan(s), Carpet
- Level: First
- Area: 168
- Dimensions: 12 x 14
Dining room
- Features: Crown Molding, Smooth Ceiling, LVP
- Level: First
- Area: 156
- Dimensions: 12 x 13
Kitchen
- Features: Crown Molding, Eat-in Kitchen, Kitchen Island, Pantry, Recessed Lighting, Smooth Ceiling, LVP, Quartz
- Level: First
- Area: 156
- Dimensions: 13 x 12
Living room
- Features: Ceiling Fan(s), Crown Molding, Fireplace, Smooth Ceiling, LVP
- Level: First
- Area: 300
- Dimensions: 20 x 15
Bonus room
- Features: Crown Molding, Smooth Ceiling, LVP Flooring
- Level: First
- Area: 156
- Dimensions: 12 x 13
Laundry room
- Features: Smooth Ceiling, Built-in Features, LVP
- Level: First
- Area: 110
- Dimensions: 11 x 10
Heating
- Central 1, Natural Gas
Cooling
- Central 1
Appliances
- Included: Dishwasher, Gas Cooktop, Microwave, Oven
Features
- Has basement: No
- Number of fireplaces: 1
- Fireplace features: One
Interior area
- Total interior livable area: 2,059 sqft
Property
Parking
- Parking features: Driveway-Gravel, Garage-Attached, Garage Faces Side, Garage-Two Car
Features
- Levels: One
- Stories: 1
Lot
- Size: 6 Acres
Details
- Parcel number: 1108340001010.000
Construction
Type & style
- Home type: SingleFamily
- Architectural style: Ranch
- Property subtype: Single Family Residence
Materials
- Foundation: Slab
Condition
- New construction: No
- Year built: 2022
Utilities & green energy
- Sewer: Septic Tank
- Water: Public
Community & neighborhood
Location
- Region: Hartselle
- Subdivision: Metes And Bounds
Price history
| Date | Event | Price |
|---|---|---|
| 10/4/2024 | Sold | $515,000+1%$250/sqft |
Source: | ||
| 9/16/2024 | Pending sale | $509,900$248/sqft |
Source: | ||
| 9/12/2024 | Listed for sale | $509,900+307.9%$248/sqft |
Source: | ||
| 2/17/2022 | Sold | $125,000-10.7%$61/sqft |
Source: | ||
| 9/27/2021 | Pending sale | $140,000+77.2%$68/sqft |
Source: | ||
Public tax history
| Year | Property taxes | Tax assessment |
|---|---|---|
| 2024 | $3,125 | $83,560 |
| 2023 | $3,125 +830.5% | $83,560 +830.5% |
| 2022 | $336 +23.7% | $8,980 +23.7% |
Find assessor info on the county website
Neighborhood: 35640
Nearby schools
GreatSchools rating
- 10/10Priceville Elementary SchoolGrades: PK-5Distance: 5 mi
- 10/10Priceville Jr High SchoolGrades: 5-8Distance: 5.3 mi
- 6/10Priceville High SchoolGrades: 9-12Distance: 6.4 mi
Schools provided by the listing agent
- Elementary: Priceville
- Middle: Priceville
- High: Priceville High School
Source: ValleyMLS. This data may not be complete. We recommend contacting the local school district to confirm school assignments for this home.

Get pre-qualified for a loan
At Zillow Home Loans, we can pre-qualify you in as little as 5 minutes with no impact to your credit score.An equal housing lender. NMLS #10287.
