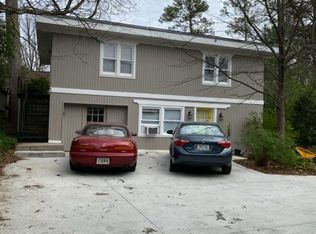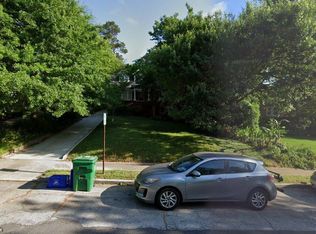Closed
$962,000
1290 Oxford Rd NE, Atlanta, GA 30306
4beds
2,462sqft
Single Family Residence, Residential
Built in 1925
0.25 Acres Lot
$948,500 Zestimate®
$391/sqft
$5,362 Estimated rent
Home value
$948,500
$873,000 - $1.03M
$5,362/mo
Zestimate® history
Loading...
Owner options
Explore your selling options
What's special
Compelling price for a quintessential Druid Hills Charmer with an abundance of architectural detail and an effervescent garden in the heart of the neighborhood; the crowning jewel is the chef's kitchen featuring a Lacanche range and matching hardware throughout the kitchen, accompanied by equivalent high-end appliances. Enjoy the welcoming front screen porch overlooking the neighborhood and the sun-filled living room with fireplace which opens to the entertainment-worthy dining room. The main floor provides 3 bedrooms, one currently serves as a den and another as a study, plus one full bath and another half bath. The upstairs master is complemented by a vaulted ceiling and spectacular view of the backyard; it includes a private bath and spacious walk-in closet; there is also a conveniently located adjacent secondary space which currently serves as an office, but could be useful for whatever you might need. The gourmet kitchen opens to the back terrace which includes a custom built pizza oven for the cooking enthusiast to discover a whole new world of cooking opportunities. The property includes the convenience of a two-car garage. This historic home, in a sought-after walkable neighborhood with an abundance of trees, parks and sidewalks, is a block away from Emory Village, Emory University and the CDC campus. Embrace the allure of sitting on the front porch and enjoying all that Druid Hills offers including nearby shops, restaurants, cultural opportunities, other Intown neighborhoods and easy access to Atlanta's vibrant lifestyle.
Zillow last checked: 8 hours ago
Listing updated: April 17, 2025 at 07:44am
Listing Provided by:
Peggy Hibbert,
Atlanta Fine Homes Sotheby's International 404-444-0192,
Nicole Griffin,
Atlanta Fine Homes Sotheby's International
Bought with:
David Johnson, 400907
Compass
Source: FMLS GA,MLS#: 7535677
Facts & features
Interior
Bedrooms & bathrooms
- Bedrooms: 4
- Bathrooms: 3
- Full bathrooms: 2
- 1/2 bathrooms: 1
- Main level bathrooms: 1
- Main level bedrooms: 3
Primary bedroom
- Features: Oversized Master
- Level: Oversized Master
Bedroom
- Features: Oversized Master
Primary bathroom
- Features: Shower Only
Dining room
- Features: Separate Dining Room
Kitchen
- Features: Cabinets White, Eat-in Kitchen, Pantry, Stone Counters, View to Family Room
Heating
- Forced Air, Natural Gas
Cooling
- Central Air, Electric
Appliances
- Included: Dishwasher, Disposal, Double Oven, Dryer, Gas Range, Range Hood, Refrigerator, Washer
- Laundry: Laundry Room, Main Level
Features
- Cathedral Ceiling(s), High Ceilings 9 ft Lower, Walk-In Closet(s)
- Flooring: Hardwood
- Windows: Shutters
- Basement: Exterior Entry,Interior Entry,Partial
- Number of fireplaces: 2
- Fireplace features: Brick, Gas Log, Living Room
- Common walls with other units/homes: No Common Walls
Interior area
- Total structure area: 2,462
- Total interior livable area: 2,462 sqft
Property
Parking
- Total spaces: 2
- Parking features: Garage
- Garage spaces: 2
Accessibility
- Accessibility features: None
Features
- Levels: One and One Half
- Stories: 1
- Patio & porch: Front Porch, Patio, Side Porch
- Exterior features: Garden, Private Yard
- Pool features: None
- Spa features: None
- Fencing: Back Yard
- Has view: Yes
- View description: Neighborhood, Trees/Woods
- Waterfront features: None
- Body of water: None
Lot
- Size: 0.25 Acres
- Dimensions: 65 X 195
- Features: Back Yard, Front Yard, Landscaped, Private, Wooded
Details
- Additional structures: None
- Parcel number: 18 054 09 036
- Other equipment: Dehumidifier
- Horse amenities: None
Construction
Type & style
- Home type: SingleFamily
- Architectural style: Bungalow,Traditional
- Property subtype: Single Family Residence, Residential
Materials
- Brick 4 Sides
- Foundation: Brick/Mortar
- Roof: Shingle
Condition
- Resale
- New construction: No
- Year built: 1925
Utilities & green energy
- Electric: 110 Volts
- Sewer: Public Sewer
- Water: Public
- Utilities for property: Cable Available, Electricity Available, Natural Gas Available, Phone Available, Sewer Available, Underground Utilities, Water Available
Green energy
- Energy efficient items: Appliances
- Energy generation: None
Community & neighborhood
Security
- Security features: Fire Alarm, Smoke Detector(s)
Community
- Community features: Curbs, Fitness Center, Golf, Near Beltline, Near Public Transport, Near Schools, Near Shopping, Near Trails/Greenway, Park, Playground, Pool, Sidewalks
Location
- Region: Atlanta
- Subdivision: Druid Hills
Other
Other facts
- Road surface type: Paved
Price history
| Date | Event | Price |
|---|---|---|
| 4/16/2025 | Sold | $962,000+1.3%$391/sqft |
Source: | ||
| 3/19/2025 | Pending sale | $950,000$386/sqft |
Source: | ||
| 3/7/2025 | Listed for sale | $950,000+87.2%$386/sqft |
Source: | ||
| 7/20/2004 | Sold | $507,500+67.4%$206/sqft |
Source: Public Record | ||
| 9/25/1997 | Sold | $303,100$123/sqft |
Source: Public Record | ||
Public tax history
| Year | Property taxes | Tax assessment |
|---|---|---|
| 2024 | $7,662 +8% | $234,695 0% |
| 2023 | $7,096 -9.7% | $234,696 -2.8% |
| 2022 | $7,859 +5.6% | $241,520 +8.1% |
Find assessor info on the county website
Neighborhood: Druid Hills
Nearby schools
GreatSchools rating
- 7/10Fernbank Elementary SchoolGrades: PK-5Distance: 1.2 mi
- 5/10Druid Hills Middle SchoolGrades: 6-8Distance: 3.8 mi
- 6/10Druid Hills High SchoolGrades: 9-12Distance: 0.9 mi
Schools provided by the listing agent
- Elementary: Fernbank
- Middle: Druid Hills
- High: Druid Hills
Source: FMLS GA. This data may not be complete. We recommend contacting the local school district to confirm school assignments for this home.
Get a cash offer in 3 minutes
Find out how much your home could sell for in as little as 3 minutes with a no-obligation cash offer.
Estimated market value
$948,500
Get a cash offer in 3 minutes
Find out how much your home could sell for in as little as 3 minutes with a no-obligation cash offer.
Estimated market value
$948,500

