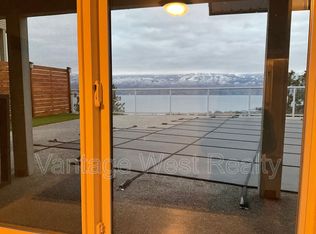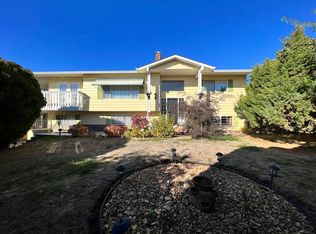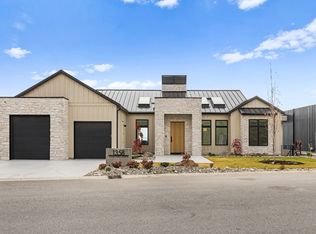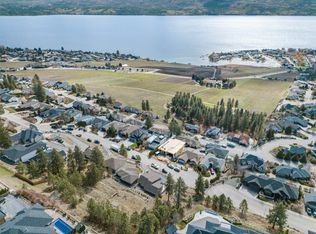THIS HOME IS A MUST SEE! STUNNING PANORAMIC LAKE VIEWS! This beautiful home, w/approx. $100K IN UPGRADES, features 5 BDRMS + DEN, 3 BATHS & NATURAL LIGHT THROUGHOUT! The MAIN FLOOR encompasses a BRIGHT open floor plan w/10FT CEILINGS, a multitude of windows & 4 sets of French doors leading to approx. 700 SF OF COVERED DECK TO ENJOY! The lovely kitchen boasts an abundance of new cabinetry w/pull out shelving, pantry, s/s appliances, island w/quartz countertops & eating bar! The dining room, w/custom decor wall & living room w/gas f/p, provides comfort & style! The large primary bdrm w/french doors to the deck features a luxurious 5 piece ensuite w/quartz countertops, heated flooring & w/i closet! The 2nd bdrm, on the opposite side of the home, is sizeable & also leads to the deck. The main floor further incorporates a 3rd bdrm, a 4 piece bath & laundry/mud room w/new flooring & access to the oversized double garage. Downstairs the AMAZING VIEWS CONTINUE in the 2 BDRM + DEN in-law suite! PREVIOUSLY OPERATED AS A LEGAL AIRBNB! Incorporate this area into the main home OR leave it for guests to relish in! This generously sized area hosts 2 BIG BDRMS, each w/french doors to the patio area w/hot tub, LARGE DEN, gorgeous 4 piece bath w/glass shower, laundry room & loads of storage! Add. features: PEX PLUMBING, new windows upstairs, private landscaped yard w/irrigation & fruit trees! Walking distance to restaurants, wineries & minutes from amenities!
This property is off market, which means it's not currently listed for sale or rent on Zillow. This may be different from what's available on other websites or public sources.



