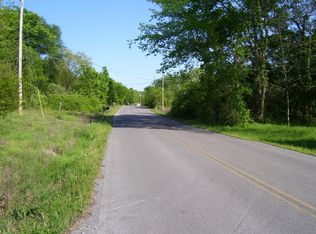Closed
$412,000
1290 Mays Chapel Rd, Mount Juliet, TN 37122
2beds
1,455sqft
Single Family Residence, Residential
Built in 2023
2 Acres Lot
$422,700 Zestimate®
$283/sqft
$2,222 Estimated rent
Home value
$422,700
$397,000 - $452,000
$2,222/mo
Zestimate® history
Loading...
Owner options
Explore your selling options
What's special
Nestled in the picturesque surroundings of Mt. Juliet, this barndominium is a harmonious blend of rustic charm and modern luxury. Located on 2 acres, this home offers tranquility in the country, only minutes from Providence Mall. Ample windows ensure the interiors are always bathed in natural light, and also offer sweeping views of the surrounding greenery. The land around provides ample space for gardening. The home boasts an energy and cost efficient, low maintenance living space within a metal structure and concrete foundation, an open floor plan, a spacious kitchen with stainless steel appliances, a roomy bath with double vanities, stand alone tub, and walk in shower; a tankless, on-demand water heater, a full home water purification system; adjustable height exterior pocket doors.
Zillow last checked: 8 hours ago
Listing updated: September 15, 2023 at 03:19pm
Listing Provided by:
Eddie Poole 615-973-4663,
Benchmark Realty, LLC
Bought with:
Richard Van Kluyve, 311400
Regal Realty Group
Source: RealTracs MLS as distributed by MLS GRID,MLS#: 2558581
Facts & features
Interior
Bedrooms & bathrooms
- Bedrooms: 2
- Bathrooms: 2
- Full bathrooms: 1
- 1/2 bathrooms: 1
- Main level bedrooms: 2
Bedroom 1
- Area: 169 Square Feet
- Dimensions: 13x13
Bedroom 2
- Area: 182 Square Feet
- Dimensions: 14x13
Bonus room
- Features: Main Level
- Level: Main Level
- Area: 110 Square Feet
- Dimensions: 10x11
Kitchen
- Features: Eat-in Kitchen
- Level: Eat-in Kitchen
- Area: 224 Square Feet
- Dimensions: 14x16
Living room
- Area: 368 Square Feet
- Dimensions: 16x23
Heating
- Electric, Heat Pump
Cooling
- Central Air
Appliances
- Included: Electric Oven, Electric Range
Features
- Primary Bedroom Main Floor
- Flooring: Concrete
- Basement: Other
- Has fireplace: No
Interior area
- Total structure area: 1,455
- Total interior livable area: 1,455 sqft
- Finished area above ground: 1,455
Property
Features
- Levels: One
- Stories: 1
Lot
- Size: 2 Acres
- Features: Sloped
Details
- Parcel number: 049 02400 000
- Special conditions: Standard
Construction
Type & style
- Home type: SingleFamily
- Architectural style: Barndominium
- Property subtype: Single Family Residence, Residential
Materials
- Other
- Roof: Metal
Condition
- New construction: Yes
- Year built: 2023
Utilities & green energy
- Sewer: Septic Tank
- Water: Public
- Utilities for property: Electricity Available, Water Available
Community & neighborhood
Location
- Region: Mount Juliet
Price history
| Date | Event | Price |
|---|---|---|
| 9/15/2023 | Sold | $412,000+14.4%$283/sqft |
Source: | ||
| 8/16/2023 | Pending sale | $360,000$247/sqft |
Source: | ||
| 8/11/2023 | Listed for sale | $360,000+415%$247/sqft |
Source: | ||
| 10/31/2016 | Sold | $69,900$48/sqft |
Source: | ||
| 9/7/2016 | Pending sale | $69,900$48/sqft |
Source: Benchmark Realty, LLC #1761924 Report a problem | ||
Public tax history
| Year | Property taxes | Tax assessment |
|---|---|---|
| 2024 | $1,137 | $59,575 |
| 2023 | $1,137 +108.5% | $59,575 +108.5% |
| 2022 | $545 | $28,575 |
Find assessor info on the county website
Neighborhood: 37122
Nearby schools
GreatSchools rating
- 7/10West Elementary SchoolGrades: K-5Distance: 1.3 mi
- 6/10West Wilson Middle SchoolGrades: 6-8Distance: 4.9 mi
- 8/10Mt. Juliet High SchoolGrades: 9-12Distance: 2.5 mi
Schools provided by the listing agent
- Elementary: West Elementary
- Middle: West Wilson Middle School
- High: Mt. Juliet High School
Source: RealTracs MLS as distributed by MLS GRID. This data may not be complete. We recommend contacting the local school district to confirm school assignments for this home.
Get a cash offer in 3 minutes
Find out how much your home could sell for in as little as 3 minutes with a no-obligation cash offer.
Estimated market value
$422,700
