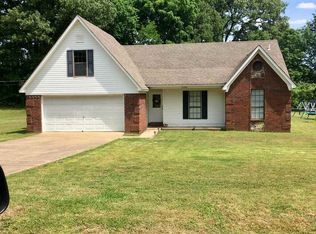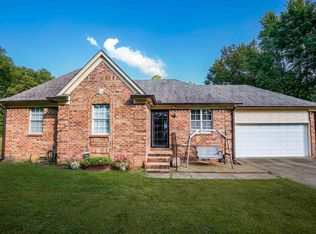3 BR/2 BA maintenance free brick/vinyl home. Split floor plan with fireplace, luxury master bath, Large eat-in kitchen, pantry, sunroom off back & more. Located on a large lot with a section fenced. Great country atmosphere but close to the city.
This property is off market, which means it's not currently listed for sale or rent on Zillow. This may be different from what's available on other websites or public sources.


