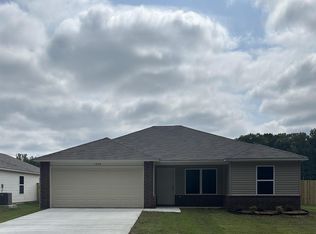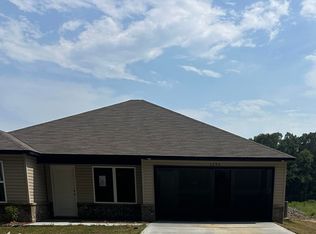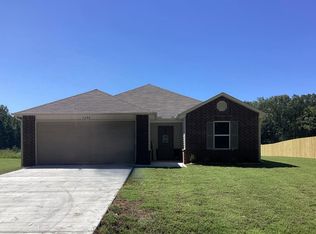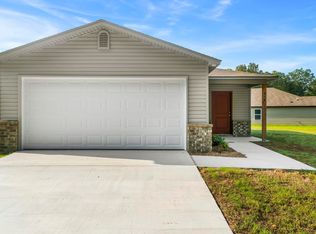Closed
$178,890
1290 Maple Dr, Haskell, AR 72015
3beds
1,216sqft
Single Family Residence
Built in 2025
9,583.2 Square Feet Lot
$178,700 Zestimate®
$147/sqft
$-- Estimated rent
Home value
$178,700
$170,000 - $188,000
Not available
Zestimate® history
Loading...
Owner options
Explore your selling options
What's special
The Wright plan offers a stylish and functional home design that prioritizes attractiveness and practicality. This residence includes an open floor layout featuring 3 bedrooms and 2 bathrooms, with a spacious master suite and a modern kitchen equipped with energy-efficient appliances. The design highlights an open floor concept, promoting a seamless transition between different living areas. Discover more about this home today! **SEE SHOWING REMARKS & AGENT REMARKS FOR IMPORTANT INFORMATION**
Zillow last checked: 8 hours ago
Listing updated: September 22, 2025 at 06:11am
Listed by:
Jennifer Owens 501-945-0455,
Rausch Coleman Realty, LLC
Bought with:
Stephanie L Collie, AR
Hot Springs 1st Choice Realty
Source: CARMLS,MLS#: 25023927
Facts & features
Interior
Bedrooms & bathrooms
- Bedrooms: 3
- Bathrooms: 2
- Full bathrooms: 2
Dining room
- Features: Eat-in Kitchen
Heating
- Natural Gas
Cooling
- Electric
Appliances
- Included: Microwave, Electric Range, Dishwasher, Disposal, Plumbed For Ice Maker
- Laundry: Laundry Room
Features
- Pantry, Primary Bedroom/Main Lv
- Flooring: Carpet, Luxury Vinyl
- Has fireplace: No
- Fireplace features: None
Interior area
- Total structure area: 1,216
- Total interior livable area: 1,216 sqft
Property
Parking
- Parking features: Garage
- Has garage: Yes
Features
- Levels: One
- Stories: 1
Lot
- Size: 9,583 sqft
- Dimensions: 75 x 128
- Features: Subdivided
Construction
Type & style
- Home type: SingleFamily
- Architectural style: Traditional
- Property subtype: Single Family Residence
Materials
- Metal/Vinyl Siding
- Foundation: Slab
- Roof: 3 Tab Shingles
Condition
- New construction: Yes
- Year built: 2025
Details
- Builder name: Lennar
Utilities & green energy
- Electric: Elec-Municipal (+Entergy)
- Gas: Gas-Natural
- Sewer: Public Sewer
- Water: Public
- Utilities for property: Natural Gas Connected
Community & neighborhood
Location
- Region: Haskell
- Subdivision: SOUTH HAVEN ESTATES PHASE 1
HOA & financial
HOA
- Has HOA: No
Other
Other facts
- Listing terms: VA Loan,FHA,Conventional,Cash,USDA Loan
- Road surface type: Paved
Price history
| Date | Event | Price |
|---|---|---|
| 9/19/2025 | Sold | $178,890$147/sqft |
Source: | ||
| 8/20/2025 | Contingent | $178,890$147/sqft |
Source: | ||
| 8/6/2025 | Price change | $178,890+0.6%$147/sqft |
Source: Rausch Coleman Homes | ||
| 7/24/2025 | Price change | $177,890-2.2%$146/sqft |
Source: | ||
| 7/21/2025 | Price change | $181,890+0.3%$150/sqft |
Source: | ||
Public tax history
Tax history is unavailable.
Neighborhood: 72015
Nearby schools
GreatSchools rating
- 7/10Westbrook Elementary SchoolGrades: PK-3Distance: 1.2 mi
- 6/10Harmony Grove Junior High SchoolGrades: 7-9Distance: 1.2 mi
- 6/10Harmony Grove High SchoolGrades: 10-12Distance: 1.2 mi

Get pre-qualified for a loan
At Zillow Home Loans, we can pre-qualify you in as little as 5 minutes with no impact to your credit score.An equal housing lender. NMLS #10287.
Sell for more on Zillow
Get a free Zillow Showcase℠ listing and you could sell for .
$178,700
2% more+ $3,574
With Zillow Showcase(estimated)
$182,274


