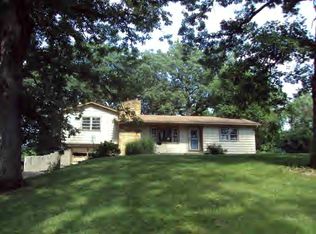Ready to own your own private retreat on 4 acres? This gorgeous property includes a spacious remodeled farmhouse with inviting wrap around porch, large 40x60 heated garage (fits 8 cars!), a 60x90 pole barn with two sliding doors, a pool and tons of wildlife! From the relaxing front porch you will enter into a large open living room with fireplace that leads to the HEART of the home - the beautiful custom kitchen. The eat-in kitchen has granite tops, Electrolux appliances, an island, pantry and opens to dining and sitting areas. Relax while watching birds, wildlife or kids play outside. Main floor has 2 bedrooms, an office and a full bath, perfect as an in-law or guest suite. Upstairs has master suite and 2 more bedrooms with full bath. Laundry on both floors! Pool is perfect for those hot summer days! Conveniently located near restaurants, shopping, grocery and downtown. This homestead has been very well maintained and loved for many years, but is now ready for it's new family.
This property is off market, which means it's not currently listed for sale or rent on Zillow. This may be different from what's available on other websites or public sources.
