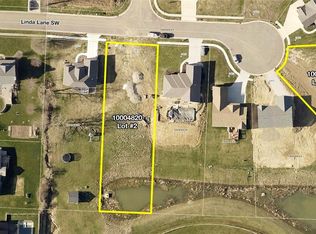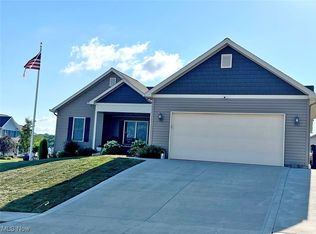Welcome to this wonderful corner ranch in Massillon, Tuslaw Schools. Everything you need on one floor! This house offers a 2 car attached garage and another detached 2 car garage! Large foyer opens to the great room and formal dining room. Beautiful open floor plan, appliances stay, eat in kitchen with cherry cabinets, ample storage space. There is also a very large mud room, also with storage and it leads to the laundry room and back deck. The basement if a full basement that can be finished. The drywall is up, bathroom is plumbed and another room that can be a bedroom and has a window. The basement is a the full footprint of the house and full windows in the basement. House also offers a generous back yard. New roof put on May of 2016. Please call today for a showing!
This property is off market, which means it's not currently listed for sale or rent on Zillow. This may be different from what's available on other websites or public sources.


