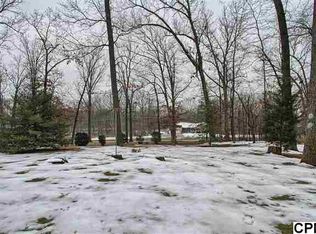Sold for $302,000
$302,000
1290 Hunterstown Rd, Gettysburg, PA 17325
3beds
1,188sqft
Single Family Residence
Built in 1968
0.77 Acres Lot
$311,000 Zestimate®
$254/sqft
$1,517 Estimated rent
Home value
$311,000
$227,000 - $423,000
$1,517/mo
Zestimate® history
Loading...
Owner options
Explore your selling options
What's special
Looking for a nice three-bedroom brick rancher in the country? Sits back of the road on a three-quarter acre lot. Large, nice pole building built in 2015 with electric and water, Stove there now does not convey. Original hardwood floors throughout. Full basement with a lot of potential. The garage is spacious with room for vehicle and other toys. New Hvac system installed in 2024. New boiler in 2014. Has newer metal roof 2019. Replacement windows in 2014. Electric was upgraded. Back patio for picnics.
Zillow last checked: 8 hours ago
Listing updated: July 19, 2025 at 02:36am
Listed by:
Bonnie K Schell 717-476-9028,
Iron Valley Real Estate Hanover
Bought with:
Christopher Sites, AB069423
RE/MAX of Gettysburg
Source: Bright MLS,MLS#: PAAD2017968
Facts & features
Interior
Bedrooms & bathrooms
- Bedrooms: 3
- Bathrooms: 1
- Full bathrooms: 1
- Main level bathrooms: 1
- Main level bedrooms: 3
Bedroom 1
- Features: Ceiling Fan(s), Flooring - HardWood
- Level: Main
- Area: 143 Square Feet
- Dimensions: 13 x 11
Bathroom 2
- Features: Ceiling Fan(s), Flooring - HardWood
- Level: Main
- Area: 99 Square Feet
- Dimensions: 11 x 9
Bathroom 3
- Features: Flooring - HardWood
- Level: Main
- Area: 143 Square Feet
- Dimensions: 13 x 11
Dining room
- Features: Ceiling Fan(s), Flooring - Vinyl
- Level: Main
- Area: 231 Square Feet
- Dimensions: 21 x 11
Kitchen
- Features: Flooring - Vinyl, Dining Area, Eat-in Kitchen, Kitchen - Electric Cooking
- Level: Main
- Area: 231 Square Feet
- Dimensions: 21 x 11
Living room
- Features: Flooring - HardWood, Ceiling Fan(s)
- Level: Main
- Area: 260 Square Feet
- Dimensions: 20 x 13
Heating
- Wood Stove, Baseboard, Oil
Cooling
- Heat Pump, Central Air, Electric
Appliances
- Included: Dishwasher, Dryer, Freezer, Oven/Range - Electric, Range Hood, Refrigerator, Washer, Water Heater
Features
- Ceiling Fan(s), Bathroom - Tub Shower, Combination Kitchen/Dining, Entry Level Bedroom, Floor Plan - Traditional, Dry Wall
- Flooring: Hardwood, Vinyl, Wood
- Windows: Replacement
- Basement: Exterior Entry,Unfinished,Full,Connecting Stairway
- Has fireplace: No
Interior area
- Total structure area: 2,376
- Total interior livable area: 1,188 sqft
- Finished area above ground: 1,188
- Finished area below ground: 0
Property
Parking
- Total spaces: 4
- Parking features: Garage Faces Front, Garage Door Opener, Oversized, Gravel, Attached, Driveway, Off Street
- Attached garage spaces: 1
- Uncovered spaces: 3
Accessibility
- Accessibility features: None
Features
- Levels: One
- Stories: 1
- Pool features: None
Lot
- Size: 0.77 Acres
- Features: Rural
Details
- Additional structures: Above Grade, Below Grade, Outbuilding
- Parcel number: 38G110017B000
- Zoning: RESIDENTIAL
- Special conditions: Standard
Construction
Type & style
- Home type: SingleFamily
- Architectural style: Ranch/Rambler
- Property subtype: Single Family Residence
Materials
- Brick
- Foundation: Block
- Roof: Metal
Condition
- Good
- New construction: No
- Year built: 1968
Utilities & green energy
- Sewer: On Site Septic
- Water: Well
- Utilities for property: Cable Connected, Electricity Available
Community & neighborhood
Location
- Region: Gettysburg
- Subdivision: None, Rural
- Municipality: STRABAN TWP
Other
Other facts
- Listing agreement: Exclusive Right To Sell
- Listing terms: Cash,Conventional,FHA,USDA Loan
- Ownership: Fee Simple
Price history
| Date | Event | Price |
|---|---|---|
| 7/14/2025 | Sold | $302,000+1%$254/sqft |
Source: | ||
| 6/1/2025 | Pending sale | $299,000$252/sqft |
Source: | ||
| 5/23/2025 | Listed for sale | $299,000+110.6%$252/sqft |
Source: | ||
| 5/1/2013 | Sold | $142,000$120/sqft |
Source: Public Record Report a problem | ||
Public tax history
| Year | Property taxes | Tax assessment |
|---|---|---|
| 2025 | $2,888 +4.3% | $171,300 |
| 2024 | $2,769 +0.7% | $171,300 |
| 2023 | $2,749 +7.5% | $171,300 |
Find assessor info on the county website
Neighborhood: 17325
Nearby schools
GreatSchools rating
- 6/10James Gettys El SchoolGrades: K-5Distance: 2.8 mi
- 8/10Gettysburg Area Middle SchoolGrades: 6-8Distance: 3.8 mi
- 6/10Gettysburg Area High SchoolGrades: 9-12Distance: 2.2 mi
Schools provided by the listing agent
- High: Gettysburg Area
- District: Gettysburg Area
Source: Bright MLS. This data may not be complete. We recommend contacting the local school district to confirm school assignments for this home.
Get pre-qualified for a loan
At Zillow Home Loans, we can pre-qualify you in as little as 5 minutes with no impact to your credit score.An equal housing lender. NMLS #10287.
Sell with ease on Zillow
Get a Zillow Showcase℠ listing at no additional cost and you could sell for —faster.
$311,000
2% more+$6,220
With Zillow Showcase(estimated)$317,220
