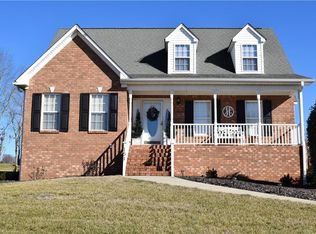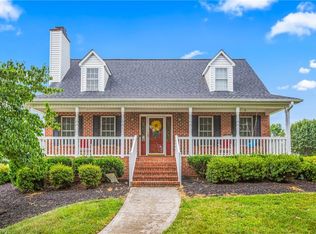Sold for $385,000 on 05/24/24
$385,000
1290 Hege Rd, Lexington, NC 27295
3beds
1,871sqft
Stick/Site Built, Residential, Single Family Residence
Built in 1997
0.92 Acres Lot
$393,300 Zestimate®
$--/sqft
$1,895 Estimated rent
Home value
$393,300
$354,000 - $440,000
$1,895/mo
Zestimate® history
Loading...
Owner options
Explore your selling options
What's special
GENERAC GENERATOR! Established neighborhood, almost an acre lot, close to major highways, shopping & restaurants. Enjoy the gorgeous trees from your covered front porch. A secondary driveway provides convenient access to main level with fewer steps. Home has 2021 HVAC system AND a new electrical panel with house surge circuit & interlock system for attaching a stand alone generator so you'll never go without power. 220 volt in the basement (previously used for a sauna). Two mini split units in the basement add slightly more than 400 heated sq ft of flex space for storage, office, or whatever your needs may be. The kitchen opens up to a spacious living room allowing for easy entertaining without missing out on guest conversations. Just off the kitchen/living room space is a vaulted sunroom that leads out to a spacious deck. Layout is ideal with primary bedroom and bathroom on one side of home and second/third and additional full bath on opposite side. See Agent Only Remarks.
Zillow last checked: 8 hours ago
Listing updated: May 24, 2024 at 11:01am
Listed by:
Ashley Lay 336-893-4400,
Keller Williams Realty Elite
Bought with:
Ashton Austin, 347449
Home Sweet Home Real Estate, LLC
Source: Triad MLS,MLS#: 1138419 Originating MLS: Winston-Salem
Originating MLS: Winston-Salem
Facts & features
Interior
Bedrooms & bathrooms
- Bedrooms: 3
- Bathrooms: 2
- Full bathrooms: 2
- Main level bathrooms: 2
Primary bedroom
- Level: Main
- Dimensions: 16.83 x 14.58
Bedroom 2
- Level: Main
- Dimensions: 12.25 x 11.58
Bedroom 3
- Level: Main
- Dimensions: 14.92 x 12.25
Bonus room
- Level: Basement
- Dimensions: 20.42 x 13.92
Dining room
- Level: Main
- Dimensions: 13.58 x 12
Entry
- Level: Main
- Dimensions: 11.33 x 5.58
Kitchen
- Level: Main
- Dimensions: 13.67 x 13.08
Laundry
- Level: Main
- Dimensions: 5.33 x 3.42
Living room
- Level: Main
- Dimensions: 17.33 x 16.92
Sunroom
- Level: Main
- Dimensions: 11.25 x 9.58
Heating
- Forced Air, See Remarks, Wall Furnace, Natural Gas, Propane
Cooling
- Central Air
Appliances
- Included: Microwave, Dishwasher, Exhaust Fan, Free-Standing Range, Cooktop, Range Hood, Electric Water Heater
- Laundry: Dryer Connection, Main Level, Washer Hookup
Features
- Ceiling Fan(s), Dead Bolt(s), Soaking Tub, Separate Shower, Solid Surface Counter
- Flooring: Carpet, Vinyl, Wood
- Doors: Storm Door(s)
- Basement: Unfinished, Basement
- Attic: Access Only
- Number of fireplaces: 1
- Fireplace features: Gas Log, Living Room
Interior area
- Total structure area: 1,871
- Total interior livable area: 1,871 sqft
- Finished area above ground: 1,871
Property
Parking
- Total spaces: 2
- Parking features: Driveway, Garage, Gravel, Paved, Garage Door Opener, Basement, Garage Faces Side
- Attached garage spaces: 2
- Has uncovered spaces: Yes
Features
- Levels: One
- Stories: 1
- Patio & porch: Porch
- Exterior features: Garden
- Pool features: None
- Fencing: None
Lot
- Size: 0.92 Acres
- Dimensions: 125 x 125 x 322 x 323.3
- Features: Cleared, Corner Lot, Level, Sloped, Not in Flood Zone, Flat
Details
- Parcel number: 03006G0000010000
- Zoning: RA3
- Special conditions: Owner Sale
- Other equipment: Generator
Construction
Type & style
- Home type: SingleFamily
- Architectural style: Ranch
- Property subtype: Stick/Site Built, Residential, Single Family Residence
Materials
- Brick, Vinyl Siding
Condition
- Year built: 1997
Utilities & green energy
- Sewer: Septic Tank
- Water: Public
Community & neighborhood
Security
- Security features: Security System, Carbon Monoxide Detector(s), Smoke Detector(s)
Location
- Region: Lexington
- Subdivision: Reich Farm
Other
Other facts
- Listing agreement: Exclusive Right To Sell
- Listing terms: Cash,Conventional,FHA,USDA Loan,VA Loan
Price history
| Date | Event | Price |
|---|---|---|
| 5/24/2024 | Sold | $385,000-2.5% |
Source: | ||
| 4/15/2024 | Pending sale | $395,000 |
Source: | ||
| 4/10/2024 | Listed for sale | $395,000+159.9% |
Source: | ||
| 7/25/2008 | Sold | $152,000-15.1% |
Source: | ||
| 3/8/2008 | Price change | $179,000-1.6%$96/sqft |
Source: NCI Report a problem | ||
Public tax history
| Year | Property taxes | Tax assessment |
|---|---|---|
| 2025 | $1,405 +8.1% | $212,850 +5.1% |
| 2024 | $1,300 +2.5% | $202,480 +2.5% |
| 2023 | $1,268 +3.2% | $197,480 |
Find assessor info on the county website
Neighborhood: 27295
Nearby schools
GreatSchools rating
- 6/10Friedberg ElementaryGrades: PK-5Distance: 1.3 mi
- 5/10Oak Grove Middle SchoolGrades: 6-8Distance: 6.3 mi
- 6/10Oak Grove HighGrades: 9-12Distance: 6.4 mi
Schools provided by the listing agent
- Elementary: Friedberg
- Middle: Oak Grove
- High: Oak Grove
Source: Triad MLS. This data may not be complete. We recommend contacting the local school district to confirm school assignments for this home.
Get a cash offer in 3 minutes
Find out how much your home could sell for in as little as 3 minutes with a no-obligation cash offer.
Estimated market value
$393,300
Get a cash offer in 3 minutes
Find out how much your home could sell for in as little as 3 minutes with a no-obligation cash offer.
Estimated market value
$393,300

