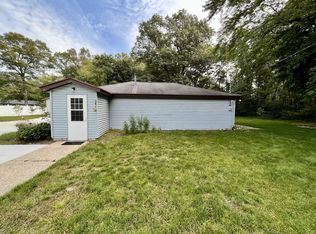Sold
$300,000
1290 E Giles Rd, Muskegon, MI 49445
3beds
1,736sqft
Single Family Residence
Built in 1971
0.74 Acres Lot
$309,200 Zestimate®
$173/sqft
$2,495 Estimated rent
Home value
$309,200
$272,000 - $352,000
$2,495/mo
Zestimate® history
Loading...
Owner options
Explore your selling options
What's special
Opportunity awaits with this 3-bedroom, 2.5-bathroom ranch home in Muskegon, offering incredible potential for sweat equity! Situated on a spacious 0.74-acre lot with mature trees, a shed, and a 12x40 pole barn, this home is ready for your vision. The main level features a large living room that flows into a cozy family room with a gas fireplace, built-in bookshelves, and sliding glass doors leading to the back deck, perfect for relaxing or entertaining. The open-concept dining area connects to a spacious kitchen with all appliances, plus an attached main-floor laundry room and a convenient half bath with access to the two-car garage. The primary suite offers a private ensuite bathroom, while two additional bedrooms and a full bath complete the main floor. The expansive basement is a blank canvas, featuring a family room with a wood-burning fireplace, a recreation space, a storage room, a utility room, and an office or non-conforming fourth bedroom. Located near schools, shopping, dining, and the highway, this home is full of potential, don't miss your chance to make it your own! Schedule your showing today!
Zillow last checked: 8 hours ago
Listing updated: April 16, 2025 at 11:20am
Listed by:
Kaleb Burke 616-295-2431,
Keller Williams Rivertown
Bought with:
David Medendorp, 6502399695
Medendorp Real Estate Group
Source: MichRIC,MLS#: 25004400
Facts & features
Interior
Bedrooms & bathrooms
- Bedrooms: 3
- Bathrooms: 3
- Full bathrooms: 2
- 1/2 bathrooms: 1
- Main level bedrooms: 3
Primary bedroom
- Level: Main
- Area: 169.4
- Dimensions: 12.10 x 14.00
Bedroom 2
- Level: Main
- Area: 130.68
- Dimensions: 10.80 x 12.10
Bedroom 3
- Level: Main
- Area: 119.99
- Dimensions: 10.80 x 11.11
Dining area
- Level: Main
- Area: 122.33
- Dimensions: 12.10 x 10.11
Family room
- Level: Main
- Area: 169.4
- Dimensions: 12.10 x 14.00
Family room
- Level: Basement
- Area: 357
- Dimensions: 14.00 x 25.50
Kitchen
- Level: Main
- Area: 109.32
- Dimensions: 9.11 x 12.00
Laundry
- Level: Main
- Area: 69.58
- Dimensions: 9.80 x 7.10
Living room
- Level: Main
- Area: 260.64
- Dimensions: 14.40 x 18.10
Recreation
- Level: Basement
- Area: 452.74
- Dimensions: 12.20 x 37.11
Utility room
- Level: Basement
- Area: 322
- Dimensions: 14.00 x 23.00
Heating
- Forced Air
Cooling
- Central Air
Appliances
- Included: Dryer, Microwave, Oven, Range, Refrigerator, Washer
- Laundry: Laundry Room, Main Level
Features
- Ceiling Fan(s)
- Basement: Crawl Space,Partial
- Number of fireplaces: 2
- Fireplace features: Family Room, Gas Log, Recreation Room, Wood Burning
Interior area
- Total structure area: 1,736
- Total interior livable area: 1,736 sqft
- Finished area below ground: 0
Property
Parking
- Total spaces: 2
- Parking features: Garage Faces Front, Garage Door Opener, Attached
- Garage spaces: 2
Features
- Stories: 1
Lot
- Size: 0.74 Acres
- Dimensions: 186.32 x 173
Details
- Additional structures: Shed(s), Pole Barn
- Parcel number: 10565000001500
- Zoning description: Residential
Construction
Type & style
- Home type: SingleFamily
- Architectural style: Ranch
- Property subtype: Single Family Residence
Materials
- Vinyl Siding
- Roof: Shingle
Condition
- New construction: No
- Year built: 1971
Utilities & green energy
- Sewer: Septic Tank
- Water: Well
- Utilities for property: Natural Gas Connected
Community & neighborhood
Location
- Region: Muskegon
- Subdivision: Loumilen
Other
Other facts
- Listing terms: Cash,Conventional
- Road surface type: Paved
Price history
| Date | Event | Price |
|---|---|---|
| 4/2/2025 | Sold | $300,000+7.2%$173/sqft |
Source: | ||
| 2/13/2025 | Pending sale | $279,900$161/sqft |
Source: | ||
| 2/6/2025 | Listed for sale | $279,900+6%$161/sqft |
Source: | ||
| 8/11/2022 | Sold | $264,000-2.2%$152/sqft |
Source: Public Record Report a problem | ||
| 6/25/2022 | Pending sale | $269,900$155/sqft |
Source: | ||
Public tax history
| Year | Property taxes | Tax assessment |
|---|---|---|
| 2025 | $4,975 +4.5% | $147,000 +8.6% |
| 2024 | $4,761 +91.5% | $135,400 +11.5% |
| 2023 | $2,487 | $121,400 +32% |
Find assessor info on the county website
Neighborhood: 49445
Nearby schools
GreatSchools rating
- 4/10Reeths-Puffer Intermediate SchoolGrades: 5-6Distance: 0.5 mi
- 5/10Reeths-Puffer Middle SchoolGrades: 6-8Distance: 3.9 mi
- 7/10Reeths-Puffer High SchoolGrades: 9-12Distance: 0.3 mi
Schools provided by the listing agent
- Elementary: Reethspuffer Elementary School
- Middle: Reethspuffer Middle School
- High: Reethspuffer High School
Source: MichRIC. This data may not be complete. We recommend contacting the local school district to confirm school assignments for this home.
Get pre-qualified for a loan
At Zillow Home Loans, we can pre-qualify you in as little as 5 minutes with no impact to your credit score.An equal housing lender. NMLS #10287.
Sell with ease on Zillow
Get a Zillow Showcase℠ listing at no additional cost and you could sell for —faster.
$309,200
2% more+$6,184
With Zillow Showcase(estimated)$315,384
