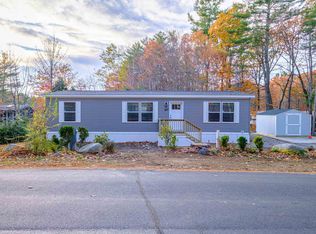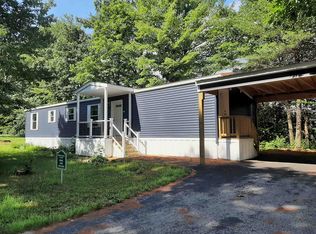Beautifully renovated 5BR property surrounded by 22 acres of farmland and forests. Home is currently used as a vacation rental in high demand for its great location just minutes from North Conway Village. From the property you have direct access to snowmobile trails that run North Conway to Fryeburg and beyond. A first floor master bedroom, covered porch, hot tub overlooking the fields and 4 guest bedrooms upstairs make this one a keeper. There is a barn, chicken coop and outbuildings onsite and you can earn extra income by leasing the fields to local farmers for hay. Recent upgrades include a 5 bedroom septic system, electric heat, new gas heat stove, new dishwasher and new hot tub. This one won't last! Conveys fully furnished as seen. (Please note, one of the LLC members is a licensed Realtor.)
This property is off market, which means it's not currently listed for sale or rent on Zillow. This may be different from what's available on other websites or public sources.


