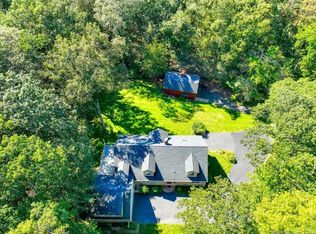This Spectacular newly built home in the desirable "Hocking Estates" sits in the heart of Guilford and is a unique and custom built contemporary colonial w/high end luxury features from top to bottom. Professionally landscaped manicured grounds surround this home with a large private granite patio w/gazebo overlooking the serene, lightly wooded backyard, perfect for outdoor entertaining along w/a private pond. Huge sun filled state of the art gourmet kitchen w/custom cabinets w/self closing doors, top of the line stainless steel appliances including sub zero fridge, VIKING gas stove, dacor double ovens, and more. The kitchen also features granite countertops, a huge central island w/seating, under cabinet lighting and a wet bar w/Viking wine fridge. An amazing flow of open space from the kitchen leads to an eat-in area which is open to the dining area featuring vaulted ceilings and sliders to the deck. The living/great room is not to be missed and features an open 2 story center brick gas fireplace. The 1st floor also features a half bath, a huge master suite w/master bath, walk in closet, and an office. On the 2nd floor you will find 2 more full baths, 3 more bedrooms, a sitting room or 2nd floor office, and if that's not enough space...a fully finished bonus room w/a private entrance from garage, perfect for an "in law" set-up, home office, gym, or many other uses. Other Details include a 2 car attached garage, w/additional 2 car detached garage w/framed loft and hardwood floors throughout.
This property is off market, which means it's not currently listed for sale or rent on Zillow. This may be different from what's available on other websites or public sources.
