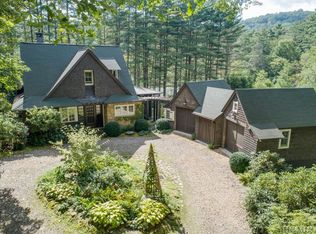Sold for $1,650,000
$1,650,000
1290 Dillard Road, Highlands, NC 28741
4beds
--sqft
Farm, Single Family Residence
Built in 1900
1.26 Acres Lot
$1,739,900 Zestimate®
$--/sqft
$3,858 Estimated rent
Home value
$1,739,900
Estimated sales range
Not available
$3,858/mo
Zestimate® history
Loading...
Owner options
Explore your selling options
What's special
Internet Remarks: Sought-after 1900's style original farmhouse residence, meticulously renovated and lives large everywhere thanks to high ceilings and beautiful trim. A meandering and audible stream runs the length of the property and throughout the flora and pastoral front lawn. The front porch and entry foyer feeds an entirely open Chef's Kitchen with high-end appliances, zinc center island & breakfast bar. Flanking the kitchen are logical gathering spots including a fully-windowed Sunroom and Dining area. Just past these casual areas is the stream-side screened-in porch, perfect for morning coffee, cocktail hour, and flipping through Garden & Gun Magazine. The large-ess family-room with wood-burning fireplace says "gather round" loudly. The main floor layout includes the Primary Bedroom with a beautiful on-suite and plenty of closets. Three large Guest Suites are well separated upstairs ready for family, 3 couples, or your golfing buddies. Robust existing Rental Income make this property Investor appropriate with the best location just outside Highlands Country Club and close to "The Farm" at Old Edwards, The Orchard Room, and tranquil Lake Sequoyah. For those considering full-time residency in the Mountains, this one is calling your name. It's easy to see why such a rare find has you saying "This is what Highlands is all about"! Highlands, NC...come for the weekend, stay for a lifetime!
Zillow last checked: 8 hours ago
Listing updated: November 12, 2024 at 09:59am
Listed by:
Patrick Gleeson,
Christie's International Real Estate Highlands-Cashiers,
Deborah Gleeson,
Christie's International Real Estate Highlands-Cashiers
Bought with:
Deborah Gleeson
Christie's International Real Estate Highlands-Cashiers
Source: HCMLS,MLS#: 103803Originating MLS: Highlands Cashiers Board of Realtors
Facts & features
Interior
Bedrooms & bathrooms
- Bedrooms: 4
- Bathrooms: 5
- Full bathrooms: 4
- 1/2 bathrooms: 1
Primary bedroom
- Level: Main
Bedroom 2
- Level: Upper
Bedroom 3
- Level: Upper
Bedroom 4
- Level: Upper
Dining room
- Level: Main
Family room
- Level: Main
Kitchen
- Level: Main
Living room
- Level: Main
Sunroom
- Level: Main
Heating
- Central, Zoned
Cooling
- Central Air, Electric, Zoned
Appliances
- Included: Built-In Refrigerator, Dryer, Dishwasher, Exhaust Fan, Disposal, Gas Oven, Washer
- Laundry: Washer Hookup, Dryer Hookup
Features
- Wet Bar, Breakfast Bar, Built-in Features, Ceiling Fan(s), Eat-in Kitchen, Kitchen Island, Vaulted Ceiling(s), Walk-In Closet(s)
- Flooring: Tile, Wood
- Windows: Window Treatments
- Basement: Crawl Space,Exterior Entry,Full,Unfinished
- Has fireplace: Yes
- Fireplace features: Living Room, Masonry, Wood Burning
Property
Parking
- Parking features: Driveway, Other, Parking Lot, Unpaved
Features
- Levels: Two
- Stories: 2
- Patio & porch: Rear Porch, Covered, Front Porch, Porch, Screened
- Exterior features: Fire Pit
- Has view: Yes
- View description: Creek/Stream
- Has water view: Yes
- Water view: Creek/Stream
- Waterfront features: Stream
Lot
- Size: 1.26 Acres
- Features: Cleared, Rolling Slope, Spring, City Lot
Details
- Parcel number: 7530608187
Construction
Type & style
- Home type: SingleFamily
- Architectural style: Farmhouse
- Property subtype: Farm, Single Family Residence
Materials
- Frame, Wood Siding
- Foundation: Stone
- Roof: Shingle
Condition
- New construction: No
- Year built: 1900
Utilities & green energy
- Sewer: Public Sewer
- Water: Public
- Utilities for property: Cable Available, High Speed Internet Available
Community & neighborhood
Community
- Community features: Trails/Paths
Location
- Region: Highlands
- Subdivision: Crunkleton Ridge
Other
Other facts
- Listing terms: Cash
- Road surface type: Gravel
Price history
| Date | Event | Price |
|---|---|---|
| 10/8/2024 | Sold | $1,650,000-7.3% |
Source: HCMLS #103803 Report a problem | ||
| 9/9/2024 | Contingent | $1,779,000 |
Source: HCMLS #103803 Report a problem | ||
| 4/23/2024 | Listed for sale | $1,779,000 |
Source: HCMLS #103803 Report a problem | ||
| 3/22/2024 | Contingent | $1,779,000 |
Source: HCMLS #103803 Report a problem | ||
| 3/2/2024 | Listed for sale | $1,779,000 |
Source: HCMLS #103803 Report a problem | ||
Public tax history
| Year | Property taxes | Tax assessment |
|---|---|---|
| 2025 | $4,369 | $1,085,790 |
| 2024 | $4,369 +0.3% | $1,085,790 |
| 2023 | $4,357 +55.3% | $1,085,790 +136.1% |
Find assessor info on the county website
Neighborhood: 28741
Nearby schools
GreatSchools rating
- 6/10Highlands SchoolGrades: K-12Distance: 1.4 mi
- 6/10Macon Middle SchoolGrades: 7-8Distance: 10.9 mi
- 2/10Mountain View Intermediate SchoolGrades: 5-6Distance: 11.1 mi
Get pre-qualified for a loan
At Zillow Home Loans, we can pre-qualify you in as little as 5 minutes with no impact to your credit score.An equal housing lender. NMLS #10287.
