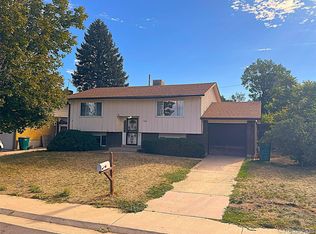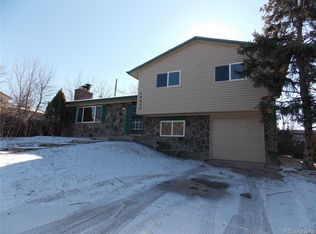Home has electricity provided by Solar City photovoltaic roof panel system. Monthly electric bill runs about $50-$60. Lease transfers to new buyers upon closing. Very charming home that is close to Children's Hospital, the new VA Hospital, University Hospital, RTD bus system, RTD light rail station, all shopping services, Elementary and Middle Schools are an easy walk for the kids. There are 2 storage sheds and a third car parking apron in front. The landscaping is really nice; lots of mature and well cared for trees, front and rear sprinkler systems and a large patio for family dining with a large back yard all fenced for privacy and security. Inside is ready ready ready. New engineered wood floors in Living Room, Dining Room and Entry. Tile floor in the almost new IKEA designed kitchen (with Stainless Steel Appliances). All the windows have been replaced with vinyl double pane windows and all have recently installed cellular blinds that stay where you set them with just a gentle touch. New carpet throughout the upstairs (bedrooms and hall) and in the lower level in the cozy family room. The entire interior has been freshly painted, including the doors. All interior hardware is new (brushed nickel finish) and the main bath has been totally remodeled and tiled floor to ceiling. The garage may not be glamorous but is mostly finished, painted, pressure washed and has an included 2nd side by side refrigerator/freezer.
This property is off market, which means it's not currently listed for sale or rent on Zillow. This may be different from what's available on other websites or public sources.

