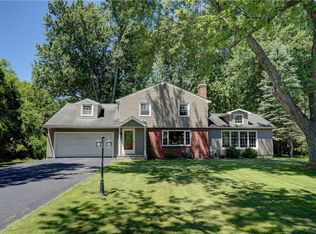Closed
$365,000
1290 Crittenden Rd, Rochester, NY 14623
3beds
2,806sqft
Single Family Residence
Built in 1917
2 Acres Lot
$476,400 Zestimate®
$130/sqft
$2,653 Estimated rent
Home value
$476,400
$424,000 - $534,000
$2,653/mo
Zestimate® history
Loading...
Owner options
Explore your selling options
What's special
Rare find. 2,800 square foot Georgian style colonial on 2 full acres close to everything. Have your own private paradise only minutes to shopping and expressways. 3 bedrooms, 2 full baths. Primary bedroom has both a walk-in closet and an attached 7x10 office/nursery that would make an ideal primary suite bathroom. Eat-in kitchen and formal dining room. large living room with oversized fireplace with mantel. Heated sunporch with fireplace. Exposed hardwood throughout. Gumwood trim. Glass Pocket doors. Walk-up finished attic with the potential for 2 additional bedrooms. 2 car attached garage with electric overhead door. Delay of negotiations until Wednesday 8/16 at 8pm
Zillow last checked: 8 hours ago
Listing updated: September 25, 2023 at 01:37pm
Listed by:
Marc Reali 585-368-7156,
Howard Hanna
Bought with:
Kathy J. Goldschmidt-Ocorr, 40GO0925733
Howard Hanna
Source: NYSAMLSs,MLS#: R1489754 Originating MLS: Rochester
Originating MLS: Rochester
Facts & features
Interior
Bedrooms & bathrooms
- Bedrooms: 3
- Bathrooms: 2
- Full bathrooms: 2
- Main level bathrooms: 1
Bedroom 1
- Level: Second
Bedroom 2
- Level: Second
Bedroom 3
- Level: Second
Dining room
- Level: First
Kitchen
- Level: First
Laundry
- Level: Basement
Living room
- Level: First
Heating
- Gas, Hot Water, Radiant
Appliances
- Included: Dryer, Electric Cooktop, Exhaust Fan, Disposal, Gas Water Heater, Refrigerator, Range Hood, See Remarks, Washer
- Laundry: In Basement
Features
- Attic, Ceiling Fan(s), Den, Separate/Formal Dining Room, Entrance Foyer, Eat-in Kitchen, Home Office, Country Kitchen, Other, See Remarks, Natural Woodwork, Convertible Bedroom, Programmable Thermostat, Workshop
- Flooring: Carpet, Hardwood, Tile, Varies
- Windows: Leaded Glass, Storm Window(s), Wood Frames
- Basement: Full
- Number of fireplaces: 2
Interior area
- Total structure area: 2,806
- Total interior livable area: 2,806 sqft
Property
Parking
- Total spaces: 2
- Parking features: Attached, Electricity, Garage, Garage Door Opener
- Attached garage spaces: 2
Features
- Levels: Two
- Stories: 2
- Patio & porch: Open, Porch
- Exterior features: Blacktop Driveway, Gravel Driveway, Private Yard, See Remarks
Lot
- Size: 2 Acres
- Dimensions: 143 x 665
- Features: Other, Rectangular, Rectangular Lot, Residential Lot, See Remarks, Wooded
Details
- Parcel number: 2620001481100001021000
- Special conditions: Estate
Construction
Type & style
- Home type: SingleFamily
- Architectural style: Colonial
- Property subtype: Single Family Residence
Materials
- Wood Siding, Copper Plumbing
- Foundation: Block
- Roof: Asphalt,Shingle
Condition
- Resale
- Year built: 1917
Utilities & green energy
- Electric: Circuit Breakers
- Sewer: Septic Tank
- Water: Connected, Public
- Utilities for property: Cable Available, Water Connected
Community & neighborhood
Location
- Region: Rochester
Other
Other facts
- Listing terms: Cash,Conventional,FHA,VA Loan
Price history
| Date | Event | Price |
|---|---|---|
| 9/22/2023 | Sold | $365,000+21.7%$130/sqft |
Source: | ||
| 8/18/2023 | Pending sale | $299,900$107/sqft |
Source: | ||
| 8/10/2023 | Listed for sale | $299,900$107/sqft |
Source: | ||
Public tax history
| Year | Property taxes | Tax assessment |
|---|---|---|
| 2024 | -- | $270,400 |
| 2023 | -- | $270,400 |
| 2022 | -- | $270,400 |
Find assessor info on the county website
Neighborhood: 14623
Nearby schools
GreatSchools rating
- 7/10Ethel K Fyle Elementary SchoolGrades: K-3Distance: 2.6 mi
- 5/10Henry V Burger Middle SchoolGrades: 7-9Distance: 4.9 mi
- 7/10Rush Henrietta Senior High SchoolGrades: 9-12Distance: 3.6 mi
Schools provided by the listing agent
- District: Rush-Henrietta
Source: NYSAMLSs. This data may not be complete. We recommend contacting the local school district to confirm school assignments for this home.
