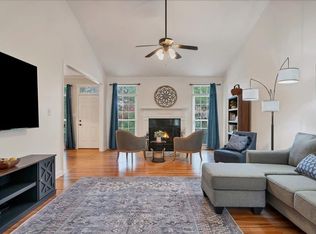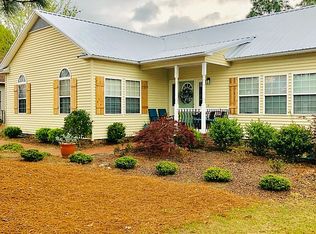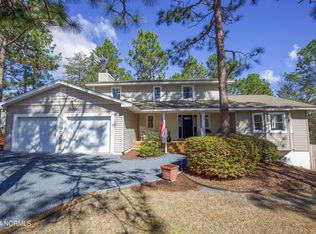Sold for $470,000
$470,000
1290 Burning Tree Road, Pinehurst, NC 28374
3beds
2,084sqft
Single Family Residence
Built in 2000
0.3 Acres Lot
$559,700 Zestimate®
$226/sqft
$2,566 Estimated rent
Home value
$559,700
$532,000 - $588,000
$2,566/mo
Zestimate® history
Loading...
Owner options
Explore your selling options
What's special
Perfect time to own a home in Pinehurst, NC as we approach the 2024 US Open held in Pinehurst. This lovely property offers a unique investment opportunity for long-term rentals and in-law suite as well as full-private residential space. Lovely single level floor plan offers 3BR/2.5BA near Pinehurst Lake. Pinehurst Country Club membership is available. Owner has created a peaceful interior & exterior with subtle shades of white & beautiful hardwood & tile floors throughout. Gardeners will love the fenced backyard & landscape filled with an array of flowering shrubs & trees including multiple blueberry bushes, apple & pear trees, Magnolias, Red Buds, Dogwoods & Maples. This versatile floor plan features a private guest quarters, separated from main residence by way of walled doorway that originally opened to kitchen & breakfast nook. Guests will enjoy private entry to guest quarters from side driveway parking space. Stained stamped concrete driveway, sidewalks & front porch just pop against the home's shingle style exterior. Guest Quarters offer 1BR with full bath, a separate studio/living room that includes a kitchenette with sink, small frig & other small appliances. Private Guest Quarters are easily converted to original 4BR split plan by simply reopening walled over door area to kitchen & adding closet back to studio/LR. Tremendous 12-foot vaulted ceiling living room with gas fireplace is the heart of the main residence. LR opens to breakfast nook & kitchen areas and stunning tray ceiling formal DR with navy blue paint treatment commissioned by an artist to resemble silk walls, simply beautiful! Master BR suite includes a sitting/multipurpose area, walk in closet & beautifully renovated spa like bath. Harvested reclaimed wood was utilized in Master Bath renovation & other wood finishes including a gorgeous floating wood vanity. frameless walk-in shower with rain head fixture & lovely wood ceilings. Free standing soaking tub completes this lovely bath. Cooks will
Zillow last checked: 8 hours ago
Listing updated: January 18, 2026 at 10:40pm
Listed by:
Angela B. McKew 910-315-6280,
Sandhill Realty/Aberdeen,
Debby L Currier 910-639-9606,
Sandhill Realty/Aberdeen
Bought with:
A Non Member
A Non Member
Source: Hive MLS,MLS#: 100381715 Originating MLS: Mid Carolina Regional MLS
Originating MLS: Mid Carolina Regional MLS
Facts & features
Interior
Bedrooms & bathrooms
- Bedrooms: 3
- Bathrooms: 3
- Full bathrooms: 2
- 1/2 bathrooms: 1
Primary bedroom
- Description: Plus 9.1 x 9.5 space in MBR with 9 ft Tray Ceiling
- Level: Main
- Dimensions: 15.9 x 12.8
Bedroom 2
- Description: Guest BR/Office & Vaulted Ceiling
- Level: Main
- Dimensions: 12.9 x 10.9
Bedroom 3
- Description: Private Guest Quarters BR - 9 ft Ceiling
- Level: Main
- Dimensions: 12.1 x 10.9
Bathroom 1
- Description: Master Bath
- Level: Main
- Dimensions: 9.7 x 10.4
Bathroom 2
- Description: Private Guest Quarters Full Bath
- Level: Main
- Dimensions: 8.5 x 4.9
Breakfast nook
- Description: Adjacent to Kitchen - Open to LR - 9 ft Ceiling
- Level: Main
- Dimensions: 11.9 x 12
Dining room
- Description: 9 ft Tray Ceiling
- Level: Main
- Dimensions: 11.2 x 11.1
Kitchen
- Description: 9 ft Ceiling
- Level: Main
- Dimensions: 11.9 x 14.3
Laundry
- Description: Interior Laundry #1 Room
- Level: Main
- Dimensions: 7 x 5.5
Living room
- Description: 12.4 ft. Vaulted Ceiling
- Level: Main
- Dimensions: 23 x 14
Other
- Description: Master Walk-in Closet
- Level: Main
- Dimensions: 5.7 x 10.5
Other
- Description: Rear Stamped Concrete Patio
- Level: Ground
- Dimensions: 55 x 12
Other
- Description: Exterior Laundry Rm #2 - Guest Wing.
- Level: Ground
- Dimensions: 5.1 x 5.8
Other
- Description: Front Exterior Stamped Concrete Patio
- Level: Ground
- Dimensions: 32 x 17
Other
- Description: Private Guest Wing LR/Kitchenette 9 ft Ceiling
- Level: Main
- Dimensions: 12 x 10.8
Heating
- Propane, Heat Pump, Fireplace(s), Electric, Forced Air
Cooling
- Central Air, Heat Pump
Appliances
- Included: Vented Exhaust Fan, Gas Cooktop, Washer, Refrigerator, Range, Dryer, Dishwasher
- Laundry: Dryer Hookup, Washer Hookup, Laundry Room
Features
- Master Downstairs, Walk-in Closet(s), Vaulted Ceiling(s), Tray Ceiling(s), High Ceilings, Entrance Foyer, Apt/Suite, Ceiling Fan(s), Pantry, Walk-in Shower, Blinds/Shades, Gas Log, In-Law Quarters, Walk-In Closet(s)
- Flooring: Tile, Wood
- Doors: Storm Door(s)
- Basement: None
- Attic: Floored,Pull Down Stairs
- Has fireplace: Yes
- Fireplace features: Gas Log
Interior area
- Total structure area: 1,692
- Total interior livable area: 2,084 sqft
Property
Parking
- Total spaces: 2
- Parking features: Attached, Concrete, Garage Door Opener
- Attached garage spaces: 2
Features
- Levels: One
- Stories: 1
- Patio & porch: Covered, Patio, Porch
- Exterior features: Storm Doors
- Fencing: Back Yard,Wood
Lot
- Size: 0.30 Acres
- Dimensions: 100 x 135 x 102 x 124
- Features: Level, Corner Lot
Details
- Additional structures: Fountain, See Remarks
- Parcel number: 00054657
- Zoning: R10
- Special conditions: Standard
Construction
Type & style
- Home type: SingleFamily
- Property subtype: Single Family Residence
Materials
- Shake Siding, Vinyl Siding
- Foundation: Crawl Space
- Roof: Composition
Condition
- New construction: No
- Year built: 2000
Utilities & green energy
- Sewer: Public Sewer
- Water: Public
- Utilities for property: Sewer Available, Water Available
Community & neighborhood
Security
- Security features: Smoke Detector(s)
Location
- Region: Pinehurst
- Subdivision: Unit 13
HOA & financial
HOA
- Has HOA: No
- Amenities included: None
Other
Other facts
- Listing agreement: Exclusive Right To Sell
- Listing terms: Cash,FHA,VA Loan
Price history
| Date | Event | Price |
|---|---|---|
| 12/2/2025 | Listing removed | $575,000$276/sqft |
Source: | ||
| 10/8/2025 | Price change | $575,000-1.7%$276/sqft |
Source: | ||
| 8/22/2025 | Listed for sale | $585,000+24.5%$281/sqft |
Source: | ||
| 7/14/2023 | Sold | $470,000-1.1%$226/sqft |
Source: | ||
| 6/2/2023 | Pending sale | $475,000$228/sqft |
Source: | ||
Public tax history
| Year | Property taxes | Tax assessment |
|---|---|---|
| 2024 | $2,109 -4.2% | $368,300 |
| 2023 | $2,201 +12.9% | $368,300 +22.1% |
| 2022 | $1,948 -3.5% | $301,640 +29.3% |
Find assessor info on the county website
Neighborhood: 28374
Nearby schools
GreatSchools rating
- 10/10Pinehurst Elementary SchoolGrades: K-5Distance: 2.8 mi
- 6/10Southern Middle SchoolGrades: 6-8Distance: 4 mi
- 5/10Pinecrest High SchoolGrades: 9-12Distance: 3.6 mi

Get pre-qualified for a loan
At Zillow Home Loans, we can pre-qualify you in as little as 5 minutes with no impact to your credit score.An equal housing lender. NMLS #10287.


