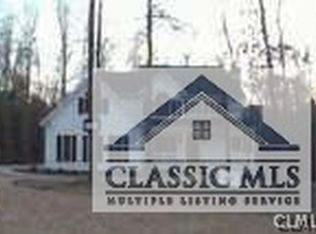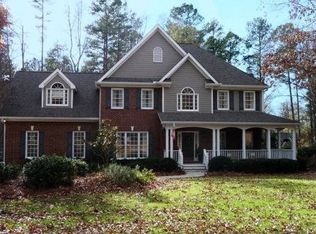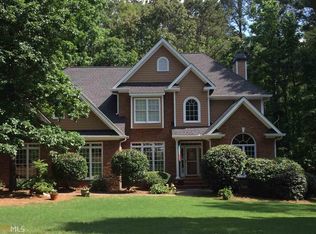Amazing opportunity in Hickory Ridge Subdivision located off Elder Road just minutes from Veteran's Park and Butler's Crossing. As you walk up to the home imagine your self enjoying coffee in the mornings on the large rocking chair front front porch. The foyer welcomes you into the home with the Dining Room on the left and straight ahead to the Great Room with fireplace flanked by bookshelves and cabinets for storage. The living area is open to the updated kitchen with granite countertops, raised bar area with nooks for storage and decorative accessories, a garage for your appliances and tile backsplash. The Master Suite with two closets and a spa like bath featuring a massive tiled shower with rainfall shower head, body jets and seat, a large jetted garden tub for soaking and double vanities. Conveniently located off the kitchen is the laundry room everyone should have! Custom cabinets with built in pantry with sliding wire baskets for organization, a laundry sink and a fold down table for folding laundry. Outside the breakfast area is the covered back porch for relaxing anytime of the day. Upstairs you will find three bedrooms and a bonus room with closet, the second full bath and another possible third bath that can be a great office space or exercise spot. Downstairs the ultimate basement space with custom huge bar with custom cabinets, under cabinet lighting, sink, refrigerator and microwave. A great gameday room with projection screen set up, an additional tv for multiple viewing opportunities. There are bookshelves for storage, a large walk in storage room equipped with shelves, a half bath, a Pool Table, dart board and a built in safe. Outside is a patio space for grilling or outside dining, There is also a workshop space just off the finished area, a greenhouse and a spot ready for your hot tub. Lot is 1.5 acres, private and fenced with lovely hydrangeas, roses, mums, gardenias. azaleas, bay tree, crepe myrtles and blueberry bushes. The 12 x 16 storage building remains with the home. One owner home that is energy efficient. Amenities include a pool, tennis courts and walking trails for $550.00 a year.
This property is off market, which means it's not currently listed for sale or rent on Zillow. This may be different from what's available on other websites or public sources.



