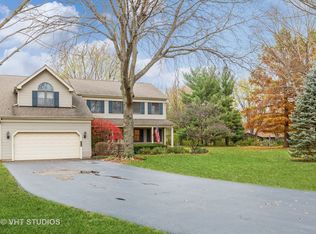Sold for $600,000 on 05/22/25
Street View
$600,000
1290 Acorn Ct, Dundee, IL 60118
4beds
2baths
2,850sqft
SingleFamily
Built in 1988
0.75 Acres Lot
$612,100 Zestimate®
$211/sqft
$3,275 Estimated rent
Home value
$612,100
$551,000 - $679,000
$3,275/mo
Zestimate® history
Loading...
Owner options
Explore your selling options
What's special
<img src="http://platform.point2.com/Report/dv.ashx?lid=1497467&aid=ZW" > RARELY AVAILABLE GEORGIAN ON A PREMIUM 3/4 ACRE CUL-DE-SAC! COOK'S SIZE EAT-IN KITCHEN W/ISLAND & CABINET SPACE GALORE! GENEROUS ROOM SIZES, CROWN MOLDINGS, LUXURY MASTERBATH W/OVERSIZE WHIRLPOOL/DOUBLE VANITY. MASTER W/SITTING AREA AND WALK-IN. HUGE FULL BASEMENT. BIG 3 CAR GARAGE FOR ALL YOUR TOYS! WALK TO SCHOOLS AND PARK. WAITING FOR YOUR PERSONAL TOUCHES! A MUST SEE! ALSO FOR LEASE.<br/><br/>Brokered and Advertised by: RE/MAX of Barrington<br/>Listing Agent: Stacey Rashman<br/>
Facts & features
Interior
Bedrooms & bathrooms
- Bedrooms: 4
- Bathrooms: 2
Features
- Basement: Partially finished
Interior area
- Total interior livable area: 2,850 sqft
Property
Lot
- Size: 0.75 Acres
Details
- Parcel number: 0328321022
Construction
Type & style
- Home type: SingleFamily
Condition
- Year built: 1988
Community & neighborhood
Location
- Region: Dundee
Price history
| Date | Event | Price |
|---|---|---|
| 5/22/2025 | Sold | $600,000+0.8%$211/sqft |
Source: Public Record | ||
| 5/1/2025 | Contingent | $595,000$209/sqft |
Source: | ||
| 4/23/2025 | Listed for sale | $595,000+31.3%$209/sqft |
Source: | ||
| 7/30/2021 | Sold | $453,000+81.2%$159/sqft |
Source: | ||
| 6/1/2010 | Sold | $250,000-40.5%$88/sqft |
Source: Public Record | ||
Public tax history
| Year | Property taxes | Tax assessment |
|---|---|---|
| 2024 | $11,773 +4.5% | $164,904 +11.1% |
| 2023 | $11,261 +12.1% | $148,375 +15.4% |
| 2022 | $10,048 +3.1% | $128,524 +5.9% |
Find assessor info on the county website
Neighborhood: 60118
Nearby schools
GreatSchools rating
- 7/10Sleepy Hollow Elementary SchoolGrades: K-5Distance: 0.2 mi
- 6/10Dundee Middle SchoolGrades: 6-8Distance: 2.2 mi
- NAOak Ridge SchoolGrades: 6-12Distance: 2.2 mi

Get pre-qualified for a loan
At Zillow Home Loans, we can pre-qualify you in as little as 5 minutes with no impact to your credit score.An equal housing lender. NMLS #10287.
Sell for more on Zillow
Get a free Zillow Showcase℠ listing and you could sell for .
$612,100
2% more+ $12,242
With Zillow Showcase(estimated)
$624,342