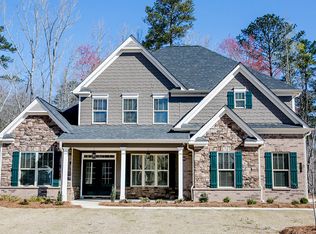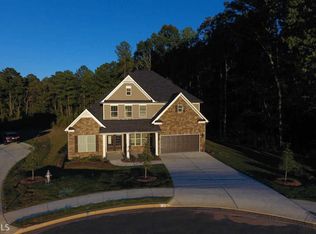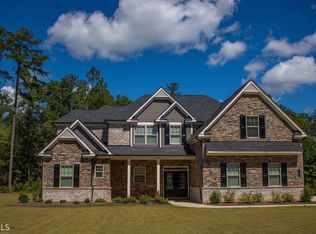Talon Neighborhoods presents the Berkshire floor plan. GOURMET KITCHEN includes: cooktop, double ovens, hood vent, farmhouse sink, granite countertops, HUGE breakfast bar, walk-in pantry, butler's pantry and granite countertops. STATELY MASTER BEDROOM upstairs w/ bathroom that includes garden tub, double vanities, separate tile shower w/bench seat, and massive walk in closet. FORMAL DINING ROOM AND GREAT ROOM, separate living room, separate laundry room on the main, and open foyer. HARDWOODS. Location, location, location! Convenient to I-75 and Jonesboro Road shopping. Up to $5,000 in closing cost paid by the builder with the use of a preferred lender.
This property is off market, which means it's not currently listed for sale or rent on Zillow. This may be different from what's available on other websites or public sources.


