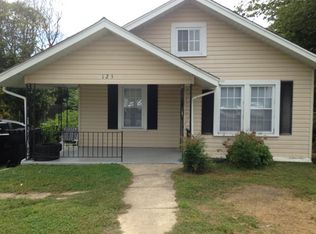Coming SOON!!! Nice home with a lot of custom features and storage. Two bedrooms, two full baths plus a bonus room and separate laundry area. 4 car parking, 10ft drive-through gate into backyard, stainless steel appliances, fully fenced in yard, private deck and front porch—both with power, 11’x21’ concrete pad, 18’x14’ carport, and large dog house. New electrical 2021, New dishwasher 2022, New roof and roof decking 2022, New water heater 2022, some new plumbing 2022, & New HVAC 2023. Fresh paint, and more pictures coming soon!
This property is off market, which means it's not currently listed for sale or rent on Zillow. This may be different from what's available on other websites or public sources.

