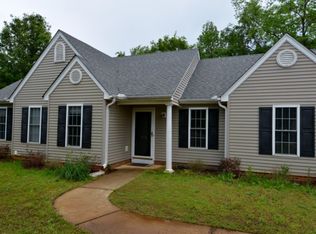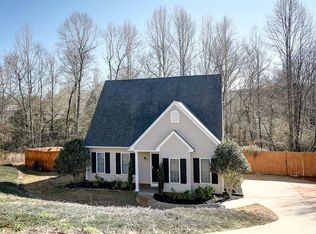DON'T MISS this charming 3 bedroom, 2 bath home conveniently located in Pendleton! This move in ready home has a split floor plan with open living and kitchen areas, a vaulted ceiling, and lots of natural light. The home features laminate and vinyl flooring throughout - perfect for pet lovers and dander haters - and a spacious pantry area that leads you into a cozy office. If you love privacy, you'll love this home. Located at a cul de sac, this home features two lots, and the surrounding woods let you enjoy peace and quiet, all while only minutes from shopping and restaurants. The park like setting is perfect for enjoying the beautiful flowering trees, outstanding landscaping, gardening, or grilling out with friends. This property features a 12x10 and 20x12 detached workshop (with power) and an adorable garden shed. You won't find so much for so little anywhere else. Schedule your appointment today - this gem won't last long!
This property is off market, which means it's not currently listed for sale or rent on Zillow. This may be different from what's available on other websites or public sources.


