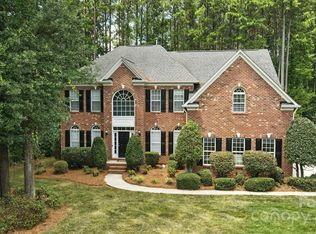Closed
$744,000
129 Willow Tree Ln, Mount Holly, NC 28120
4beds
3,722sqft
Single Family Residence
Built in 2007
0.45 Acres Lot
$747,600 Zestimate®
$200/sqft
$3,117 Estimated rent
Home value
$747,600
$665,000 - $837,000
$3,117/mo
Zestimate® history
Loading...
Owner options
Explore your selling options
What's special
Nestled in the picturesque waterfront neighborhood of Stonewater, this stunning home offers an ideal blend of comfort and warmth. Conveniently, the primary bedroom is on the main floor. Upstairs, you will find three additional bedrooms, bonus room, and 2 full bathrooms. The main floor showcases an open floor plan, hardwood flooring, and a spacious kitchen. The kitchen has modern stainless steel appliances, including a double wall oven and a gas cooktop. The quartz countertops add brightness to the space. Step outside to discover a stunning screened porch, featuring a vaulted ceiling, ideal for savoring tranquil mornings or relaxing evenings amidst nature's beauty. The three-car garage is great for storage. This home has been meticulously maintained, with both HVAC systems, and a gas water heater recently replaced, ensuring that these components are as good as new. The community offers a swimming pool, clubhouse, tennis courts, sidewalks, and playgrounds.
Zillow last checked: 8 hours ago
Listing updated: August 18, 2025 at 02:19pm
Listing Provided by:
Laura Maultsby laura@maultsbygroup.com,
Maultsby Realty Group
Bought with:
Steven Ryle
Maultsby Realty Group
Source: Canopy MLS as distributed by MLS GRID,MLS#: 4254840
Facts & features
Interior
Bedrooms & bathrooms
- Bedrooms: 4
- Bathrooms: 4
- Full bathrooms: 3
- 1/2 bathrooms: 1
- Main level bedrooms: 1
Primary bedroom
- Features: Walk-In Closet(s)
- Level: Main
- Area: 294 Square Feet
- Dimensions: 14' 0" X 21' 0"
Bedroom s
- Level: Upper
- Area: 176.12 Square Feet
- Dimensions: 12' 7" X 14' 0"
Bedroom s
- Level: Upper
- Area: 150.96 Square Feet
- Dimensions: 12' 7" X 12' 0"
Bedroom s
- Level: Upper
- Area: 171.96 Square Feet
- Dimensions: 14' 4" X 12' 0"
Bathroom full
- Level: Upper
Bathroom full
- Level: Upper
Bonus room
- Level: Upper
- Area: 416 Square Feet
- Dimensions: 13' 0" X 32' 0"
Breakfast
- Level: Main
- Area: 152.38 Square Feet
- Dimensions: 13' 3" X 11' 6"
Dining room
- Level: Main
- Area: 177.98 Square Feet
- Dimensions: 12' 5" X 14' 4"
Kitchen
- Level: Main
- Area: 199.29 Square Feet
- Dimensions: 13' 0" X 15' 4"
Laundry
- Level: Main
Living room
- Level: Main
- Area: 340 Square Feet
- Dimensions: 20' 0" X 17' 0"
Office
- Level: Main
- Area: 141.84 Square Feet
- Dimensions: 12' 5" X 11' 5"
Heating
- Central
Cooling
- Central Air
Appliances
- Included: Dishwasher, Disposal, Double Oven, Gas Oven, Gas Water Heater, Microwave, Refrigerator
- Laundry: Laundry Room, Main Level, Sink
Features
- Walk-In Closet(s)
- Flooring: Carpet, Wood
- Has basement: No
- Fireplace features: Family Room
Interior area
- Total structure area: 3,722
- Total interior livable area: 3,722 sqft
- Finished area above ground: 3,722
- Finished area below ground: 0
Property
Parking
- Total spaces: 3
- Parking features: Attached Garage, Garage on Main Level
- Attached garage spaces: 3
Features
- Levels: Two
- Stories: 2
- Patio & porch: Deck, Patio, Rear Porch, Screened
- Exterior features: In-Ground Irrigation
- Pool features: Community
Lot
- Size: 0.45 Acres
- Dimensions: 149 x 215 x 15 x 93 x 123
- Features: Private, Wooded
Details
- Parcel number: 213002
- Zoning: R2
- Special conditions: Standard
Construction
Type & style
- Home type: SingleFamily
- Architectural style: Transitional
- Property subtype: Single Family Residence
Materials
- Brick Full, Hardboard Siding
- Foundation: Crawl Space
- Roof: Shingle
Condition
- New construction: No
- Year built: 2007
Utilities & green energy
- Sewer: Public Sewer
- Water: City
- Utilities for property: Cable Available
Community & neighborhood
Security
- Security features: Carbon Monoxide Detector(s)
Community
- Community features: Clubhouse, Game Court, Lake Access, Sidewalks, Sport Court, Street Lights, Tennis Court(s), Walking Trails
Location
- Region: Mount Holly
- Subdivision: Stonewater
HOA & financial
HOA
- Has HOA: Yes
- HOA fee: $1,100 annually
- Association name: Cedar management
- Association phone: 877-252-3327
Other
Other facts
- Listing terms: Cash,Conventional,VA Loan
- Road surface type: Concrete, Paved
Price history
| Date | Event | Price |
|---|---|---|
| 8/18/2025 | Sold | $744,000-4%$200/sqft |
Source: | ||
| 5/29/2025 | Listed for sale | $775,000+95.2%$208/sqft |
Source: | ||
| 8/1/2007 | Sold | $397,000$107/sqft |
Source: Public Record | ||
Public tax history
| Year | Property taxes | Tax assessment |
|---|---|---|
| 2025 | $6,802 | $677,490 |
| 2024 | $6,802 -1.1% | $677,490 |
| 2023 | $6,877 +17.6% | $677,490 +50% |
Find assessor info on the county website
Neighborhood: 28120
Nearby schools
GreatSchools rating
- 5/10Pinewood Elementary SchoolGrades: PK-5Distance: 3 mi
- 4/10Stanley Middle SchoolGrades: 6-8Distance: 8.2 mi
- 5/10East Gaston High SchoolGrades: 9-12Distance: 7.2 mi
Schools provided by the listing agent
- Elementary: Pinewood Gaston
- Middle: Stanley
- High: East Gaston
Source: Canopy MLS as distributed by MLS GRID. This data may not be complete. We recommend contacting the local school district to confirm school assignments for this home.
Get a cash offer in 3 minutes
Find out how much your home could sell for in as little as 3 minutes with a no-obligation cash offer.
Estimated market value
$747,600
Get a cash offer in 3 minutes
Find out how much your home could sell for in as little as 3 minutes with a no-obligation cash offer.
Estimated market value
$747,600

