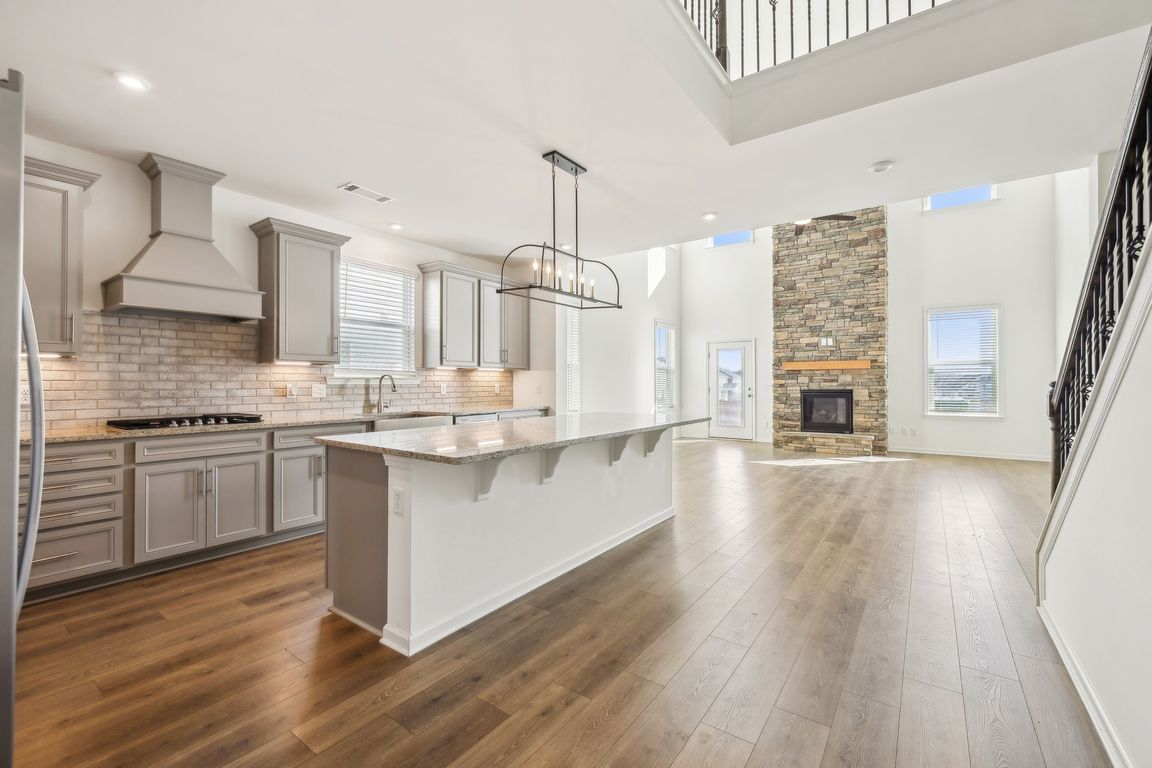
129 Willow Bend Dr, Mount Juliet, TN 37122
What's special
Move-In before the holidays! Full of Upgrades. You’ll love this North-facing home with $105K in upgrades and two primary suites—one on each level. The chef’s kitchen is the upgraded luxury package it features a gas range with wood hood, stainless steel appliances, and granite counters. The refrigerator plus washer ...
- 79 days |
- 538 |
- 49 |
Travel times
Living Room
Kitchen
Primary Bedroom
Zillow last checked: 8 hours ago
Listing updated: December 06, 2025 at 02:02pm
Suzanne Brandt 404-234-2101,
Berkshire Hathaway HomeServices Woodmont Realty 615-661-7800
Facts & features
Interior
Bedrooms & bathrooms
- Bedrooms: 4
- Bathrooms: 4
- Full bathrooms: 3
- 1/2 bathrooms: 1
- Main level bedrooms: 1
Bedroom 1
- Features: Suite
- Level: Suite
- Area: 266 Square Feet
- Dimensions: 19x14
Bedroom 2
- Features: Bath
- Level: Bath
- Area: 266 Square Feet
- Dimensions: 19x14
Bedroom 3
- Features: Walk-In Closet(s)
- Level: Walk-In Closet(s)
- Area: 154 Square Feet
- Dimensions: 14x11
Bedroom 4
- Features: Walk-In Closet(s)
- Level: Walk-In Closet(s)
- Area: 143 Square Feet
- Dimensions: 13x11
Primary bathroom
- Features: Suite
- Level: Suite
Dining room
- Features: Formal
- Level: Formal
- Area: 143 Square Feet
- Dimensions: 13x11
Kitchen
- Area: 198 Square Feet
- Dimensions: 18x11
Living room
- Features: Great Room
- Level: Great Room
- Area: 340 Square Feet
- Dimensions: 20x17
Recreation room
- Features: Second Floor
- Level: Second Floor
- Area: 198 Square Feet
- Dimensions: 18x11
Heating
- Central, Natural Gas
Cooling
- Central Air, Electric
Appliances
- Included: Gas Range, Dishwasher, Disposal, Dryer, Microwave, Refrigerator, Stainless Steel Appliance(s), Washer
Features
- Ceiling Fan(s), Entrance Foyer, High Ceilings, In-Law Floorplan, Open Floorplan, Pantry, Walk-In Closet(s), Kitchen Island
- Flooring: Carpet, Wood, Tile
- Basement: None
- Number of fireplaces: 1
- Fireplace features: Family Room, Gas
Interior area
- Total structure area: 3,307
- Total interior livable area: 3,307 sqft
- Finished area above ground: 3,307
Property
Parking
- Total spaces: 2
- Parking features: Garage Door Opener, Garage Faces Front
- Attached garage spaces: 2
Features
- Levels: Two
- Stories: 2
- Patio & porch: Porch, Covered, Patio
- Pool features: Association
Lot
- Size: 9,147.6 Square Feet
- Features: Level
- Topography: Level
Details
- Parcel number: 070P B 02000 000
- Special conditions: Standard
- Other equipment: Air Purifier
Construction
Type & style
- Home type: SingleFamily
- Architectural style: Contemporary
- Property subtype: Single Family Residence, Residential
Materials
- Brick, Stone
- Roof: Shingle
Condition
- New construction: No
- Year built: 2023
Utilities & green energy
- Sewer: Public Sewer
- Water: Public
- Utilities for property: Electricity Available, Natural Gas Available, Water Available, Underground Utilities
Green energy
- Green verification: ENERGY STAR Certified Homes
- Energy efficient items: Water Heater, Windows
- Water conservation: Low-Flow Fixtures
Community & HOA
Community
- Security: Smoke Detector(s)
- Subdivision: Waverly Ph 1a-2 & 5a-2
HOA
- Has HOA: Yes
- Amenities included: Clubhouse, Playground, Pool, Sidewalks, Underground Utilities
- Services included: Recreation Facilities
- HOA fee: $65 monthly
Location
- Region: Mount Juliet
Financial & listing details
- Price per square foot: $206/sqft
- Tax assessed value: $602,200
- Annual tax amount: $3,906
- Date on market: 9/22/2025
- Electric utility on property: Yes
Price history
| Date | Event | Price |
|---|---|---|
| 11/13/2025 | Price change | $679,900-1.4%$206/sqft |
Source: | ||
| 10/30/2025 | Price change | $689,900-1.3%$209/sqft |
Source: | ||
| 9/23/2025 | Listed for sale | $699,000-1.5%$211/sqft |
Source: | ||
| 9/22/2025 | Listing removed | $709,900$215/sqft |
Source: | ||
| 8/12/2025 | Price change | $709,900-1.4%$215/sqft |
Source: | ||
Public tax history
| Year | Property taxes | Tax assessment |
|---|---|---|
| 2024 | $3,906 | $150,550 |
| 2023 | $3,906 | $150,550 |
Find assessor info on the county website
BuyAbility℠ payment
Climate risks
Explore flood, wildfire, and other predictive climate risk information for this property on First Street®️.
Nearby schools
GreatSchools rating
- 7/10Stoner Creek Elementary SchoolGrades: PK-5Distance: 4.5 mi
- 6/10West Wilson Middle SchoolGrades: 6-8Distance: 4.9 mi
- 8/10Mt. Juliet High SchoolGrades: 9-12Distance: 4.1 mi
Schools provided by the listing agent
- Elementary: Stoner Creek Elementary
- Middle: West Wilson Middle School
- High: Mt. Juliet High School
Source: RealTracs MLS as distributed by MLS GRID. This data may not be complete. We recommend contacting the local school district to confirm school assignments for this home.