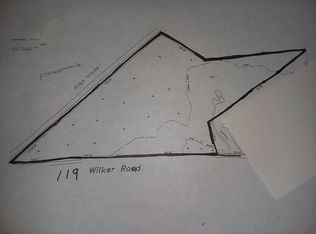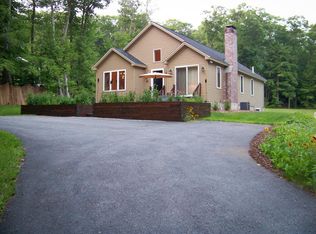This GORGEOUS custom built home is not one to overlook! Built in 2010 this 1872 sq ft home sits privately on 3.86 ac in Ashburnham. Inside the home there are wood or tile floors and beautiful custom built ins throughout. Step inside through the finished basement foyer, with plenty of room to store all of your winter boots and mittens. Then as you walk upstairs you will find a custom built kitchen and large dining room with a wood stove, a living room with an electric fireplace, another entry hall, a room perfect for a home office or play room, 2 bedrooms and a full bathroom to finish off the first floor. On the second floor you have your master suite, with custom built ins and an electric fireplace, along with an 8X10 walk in closet and full master bath. The exterior of this home offers just as much as the interior with 2 decks, an above ground pool and a fire pit perfect for fall nights. This home just may be the one you've been waiting for. First showings Sun 8/11 from 12-2.
This property is off market, which means it's not currently listed for sale or rent on Zillow. This may be different from what's available on other websites or public sources.

