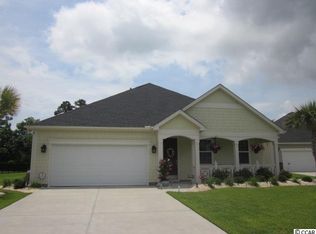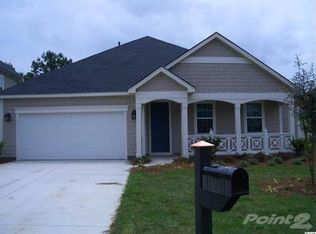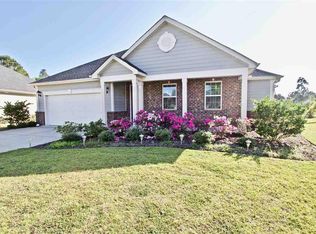This is a Lennar E.I.(Everything's Included) home. Included features: Granite counter tops & back splash, Granite Fire Place surround, 9' smooth ceilings, Moen hardware and fixtures, GE Energy Star appliances (including refrigerator), GE Profile washer & dryer, 42" & 36" staggered raised panel cabinets, crown molding throughout dining, kitchen, family room and foyer, tray ceiling in MBR, too much to list. Standard Feature information in Associated Docs
This property is off market, which means it's not currently listed for sale or rent on Zillow. This may be different from what's available on other websites or public sources.


