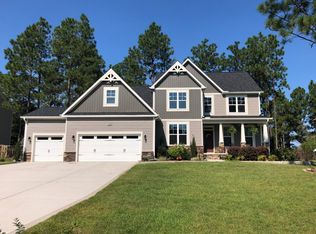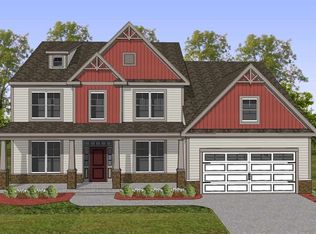Sold for $650,000 on 09/16/25
$650,000
129 Whisper Grove Court, Whispering Pines, NC 28327
4beds
3,441sqft
Single Family Residence
Built in 2013
0.47 Acres Lot
$652,000 Zestimate®
$189/sqft
$3,126 Estimated rent
Home value
$652,000
$619,000 - $685,000
$3,126/mo
Zestimate® history
Loading...
Owner options
Explore your selling options
What's special
Tucked at the end of a quiet cul-de-sac, this beautiful home offers both privacy and charm with a meticulously manicured yard filled with fruit trees and year-round flowering shrubs. Located in the desirable Whispering Pines community, you'll enjoy lake access for boating and swimming, multiple playgrounds, picnic areas, scenic walking trails, and access to top-rated schools.
Step inside to discover a spacious 4-bedroom, 3-bath home featuring a traditional floor plan with thoughtful updates throughout. Enjoy NEW interior paint, NEW carpet, NEW LVT flooring in the bathrooms and laundry room, and LVP flooring throughout the main living areas. The home also includes new can lighting, a formal dining room (or music room), a private office or guest suite on the main level, and a large rec room upstairs. The living room features a surround sound system and a unique hidden doghouse tucked under the staircase. A three-car garage with a 50-amp Tesla charger, covered patio, additional patio, fenced backyard adorned with 4 peach trees, persimmon trees, blueberry bushes, Japanese maple tree, asparagus, herbs, a raised garden bed, beautiful flowers and access to a nearby neighborhood park, complete the package.
Designed for entertaining, the kitchen is the heart of the home, offering abundant counter space, a breakfast bar, two pantries, and a spacious eat-in area all open to the living room—perfect for hosting gatherings.
Upstairs, the expansive primary suite features a garden tub, walk-in shower, private water closet, and a generous walk-in closet. Three additional bedrooms and the upstairs rec room provide ample space for family or guests.
Ideally located near excellent schools, a dog park, grocery stores, restaurants, two golf courses, lakes, playgrounds, a skate park, and the 14-mile greenway trail system, this home truly has it all. Don't miss your chance to live in one of the area's most sought-after communities!
Zillow last checked: 10 hours ago
Listing updated: September 17, 2025 at 07:04pm
Listed by:
Amanda Bullock 910-315-2127,
Coldwell Banker Advantage-Southern Pines
Bought with:
Leigh Amigo, 324000
Keller Williams Pinehurst
Source: Hive MLS,MLS#: 100521279 Originating MLS: Mid Carolina Regional MLS
Originating MLS: Mid Carolina Regional MLS
Facts & features
Interior
Bedrooms & bathrooms
- Bedrooms: 4
- Bathrooms: 3
- Full bathrooms: 3
Primary bedroom
- Level: Upper
- Dimensions: 18 x 17
Bedroom 2
- Level: Main
- Dimensions: 12 x 12
Bedroom 3
- Level: Upper
- Dimensions: 15 x 13
Bedroom 4
- Level: Upper
- Dimensions: 12 x 14
Breakfast nook
- Level: Main
- Dimensions: 8 x 12
Den
- Description: Den/Office or Guest Room
- Level: Upper
- Dimensions: 12 x 12
Dining room
- Level: Main
- Dimensions: 12 x 13
Kitchen
- Level: Main
- Dimensions: 12 x 14
Living room
- Level: Main
- Dimensions: 20 x 17
Office
- Level: Main
- Dimensions: 12 x 14
Other
- Description: Covered Patio
- Level: Main
- Dimensions: 13 x 8
Other
- Description: Brick Patio
- Level: Main
- Dimensions: 38 x 14
Other
- Description: 1 car attached garage
- Level: Main
- Dimensions: 12 x 19
Other
- Description: Rec Room
- Level: Upper
- Dimensions: 18 x 14
Other
- Description: 2 Car garage
- Level: Main
- Dimensions: 20 x 22
Heating
- Forced Air, Heat Pump, Electric
Cooling
- Central Air, Heat Pump
Appliances
- Included: Electric Oven, Electric Cooktop, Built-In Microwave, Washer, Refrigerator, Dryer, Disposal, Dishwasher
- Laundry: Dryer Hookup, Washer Hookup, Laundry Room
Features
- Walk-in Closet(s), Tray Ceiling(s), High Ceilings, Entrance Foyer, Ceiling Fan(s), Pantry, Walk-in Shower, Blinds/Shades, Gas Log, Walk-In Closet(s)
- Flooring: Carpet, LVT/LVP
- Basement: None
- Attic: Pull Down Stairs
- Has fireplace: Yes
- Fireplace features: Gas Log
Interior area
- Total structure area: 3,441
- Total interior livable area: 3,441 sqft
Property
Parking
- Total spaces: 3
- Parking features: Garage Faces Front, Attached, Garage Door Opener, Paved
- Has attached garage: Yes
Features
- Levels: Two
- Stories: 2
- Patio & porch: Covered, Patio, Porch
- Exterior features: Irrigation System
- Fencing: Back Yard,Invisible
- Waterfront features: Water Access Comm
Lot
- Size: 0.47 Acres
- Dimensions: 81 x 189 x 147 x 199
- Features: Cul-De-Sac, Dead End, Interior Lot, Water Access Comm
Details
- Parcel number: 20130171
- Zoning: RS
- Special conditions: Standard
Construction
Type & style
- Home type: SingleFamily
- Property subtype: Single Family Residence
Materials
- Brick Veneer, Vinyl Siding
- Foundation: Slab
- Roof: Composition
Condition
- New construction: No
- Year built: 2013
Utilities & green energy
- Sewer: Septic Tank
- Water: Public
- Utilities for property: Cable Available, Water Connected
Green energy
- Energy efficient items: Thermostat
Community & neighborhood
Security
- Security features: Security System, Smoke Detector(s)
Location
- Region: Whispering Pines
- Subdivision: Whisper Grove
Other
Other facts
- Listing agreement: Exclusive Right To Sell
- Listing terms: Cash,Conventional,FHA,USDA Loan,VA Loan
- Road surface type: Paved
Price history
| Date | Event | Price |
|---|---|---|
| 9/16/2025 | Sold | $650,000$189/sqft |
Source: | ||
| 8/15/2025 | Pending sale | $650,000$189/sqft |
Source: | ||
| 8/15/2025 | Contingent | $650,000$189/sqft |
Source: | ||
| 7/25/2025 | Listed for sale | $650,000+90.9%$189/sqft |
Source: | ||
| 12/28/2017 | Sold | $340,500+0.4%$99/sqft |
Source: | ||
Public tax history
| Year | Property taxes | Tax assessment |
|---|---|---|
| 2024 | $3,317 -2.9% | $496,960 |
| 2023 | $3,417 +4.2% | $496,960 +17% |
| 2022 | $3,280 -2.5% | $424,890 +28.9% |
Find assessor info on the county website
Neighborhood: 28327
Nearby schools
GreatSchools rating
- 7/10McDeeds Creek ElementaryGrades: K-5Distance: 2.3 mi
- 9/10New Century Middle SchoolGrades: 6-8Distance: 5.6 mi
- 7/10Union Pines High SchoolGrades: 9-12Distance: 5.2 mi
Schools provided by the listing agent
- Elementary: McDeeds Creek Elementary
- Middle: New Century Middle
- High: Union Pines High
Source: Hive MLS. This data may not be complete. We recommend contacting the local school district to confirm school assignments for this home.

Get pre-qualified for a loan
At Zillow Home Loans, we can pre-qualify you in as little as 5 minutes with no impact to your credit score.An equal housing lender. NMLS #10287.
Sell for more on Zillow
Get a free Zillow Showcase℠ listing and you could sell for .
$652,000
2% more+ $13,040
With Zillow Showcase(estimated)
$665,040
