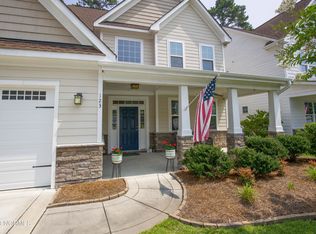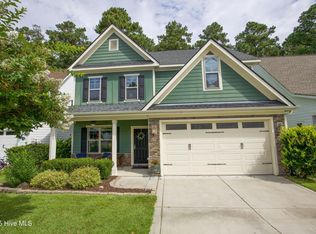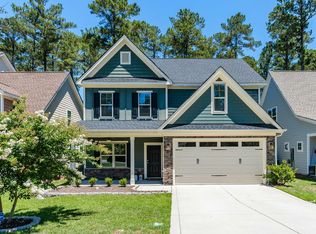Sold for $465,000 on 07/22/24
$465,000
129 Warren Lake Road, Aberdeen, NC 28315
4beds
2,875sqft
Single Family Residence
Built in 2014
9,583.2 Square Feet Lot
$480,900 Zestimate®
$162/sqft
$2,619 Estimated rent
Home value
$480,900
$414,000 - $563,000
$2,619/mo
Zestimate® history
Loading...
Owner options
Explore your selling options
What's special
SELLER OFFERING $10,000 FOR CLOSING COSTS!! BRING ALL OFFERS! **HOME IS ALSO AVAILABLE FOR RENT**
Welcome to your dream home in the highly sought-after Legacy Lakes Subdivision! This stunning property boasts 4 spacious bedrooms and 3 luxurious bathrooms, and an oversized bonus room providing endless possibilities for entertaining guests or creating a cozy retreat. This home offers ample space for comfortable living.
Upon entering, you're greeted by a welcoming atmosphere and a seamless flow throughout the home.
Guest suite and small office downstairs, oversized bonus room and remaining bedrooms, including the primary bedroom are on the second level. Wood flooring in main living areas downstairs.
Enjoy the convenience of a dedicated laundry room, ensuring laundry day is a breeze.
Outside, this home is nestled in a community that offers resort-style amenities, including access to a prestigious Nicklaus designed golf course for avid golfers, tennis courts and fitness club for sports enthusiasts, and a sparkling community pool for relaxation and leisure.
Whether you're hosting gatherings or seeking tranquility, this residence offers the perfect blend of comfort and sophistication in a prime location. Located near Ft Liberty! Minutes from the incredible shopping & dining in Southern Pines, Aberdeen and the Village of Pinehurst.
Zillow last checked: 8 hours ago
Listing updated: July 22, 2024 at 02:05pm
Listed by:
Cherry Porch Amanatidis 601-550-2939,
Premier Real Estate of the Sandhills LLC
Bought with:
A Non Member
A Non Member
Source: Hive MLS,MLS#: 100433493 Originating MLS: Mid Carolina Regional MLS
Originating MLS: Mid Carolina Regional MLS
Facts & features
Interior
Bedrooms & bathrooms
- Bedrooms: 4
- Bathrooms: 3
- Full bathrooms: 3
Primary bedroom
- Level: Upper
- Dimensions: 17 x 15
Bedroom 2
- Level: Upper
- Dimensions: 13 x 11
Bedroom 3
- Level: Upper
- Dimensions: 13 x 11
Bedroom 4
- Level: Main
- Dimensions: 12 x 13
Bonus room
- Level: Upper
- Dimensions: 27 x 13
Breakfast nook
- Level: Main
- Dimensions: 14 x 11
Dining room
- Level: Main
- Dimensions: 14 x 14
Kitchen
- Level: Main
- Dimensions: 11 x 14
Living room
- Level: Main
- Dimensions: 17 x 15
Office
- Level: Main
- Dimensions: 8 x 5
Other
- Description: Garage
- Level: Main
- Dimensions: 24 x 19
Heating
- Heat Pump, Electric
Cooling
- Central Air
Appliances
- Included: Electric Oven, Built-In Microwave, Refrigerator, Disposal, Dishwasher
- Laundry: Dryer Hookup, Washer Hookup, Laundry Room
Features
- Walk-in Closet(s), Tray Ceiling(s), High Ceilings, Entrance Foyer, Mud Room, Solid Surface, Ceiling Fan(s), Pantry, Walk-in Shower, Blinds/Shades, Walk-In Closet(s)
- Flooring: Carpet, Tile, Wood
- Basement: None
- Attic: Partially Floored,Pull Down Stairs
Interior area
- Total structure area: 2,875
- Total interior livable area: 2,875 sqft
Property
Parking
- Total spaces: 4
- Parking features: Garage Faces Front, Concrete, Garage Door Opener
- Uncovered spaces: 4
Features
- Levels: Two
- Stories: 2
- Patio & porch: Covered, Patio, Porch
- Fencing: Invisible
- Waterfront features: None
Lot
- Size: 9,583 sqft
- Dimensions: 57.85 x 171.24 x 57.85 x 167.32
- Features: Interior Lot
Details
- Parcel number: 20080608
- Zoning: R-20
- Special conditions: Standard
Construction
Type & style
- Home type: SingleFamily
- Property subtype: Single Family Residence
Materials
- Fiber Cement, Stone Veneer
- Foundation: Slab
- Roof: Architectural Shingle
Condition
- New construction: No
- Year built: 2014
Utilities & green energy
- Sewer: Public Sewer
- Water: Public
- Utilities for property: Sewer Available, Water Available
Community & neighborhood
Security
- Security features: Security System, Smoke Detector(s)
Location
- Region: Aberdeen
- Subdivision: Legacy Lakes
HOA & financial
HOA
- Has HOA: Yes
- HOA fee: $1,366 monthly
- Amenities included: Clubhouse, Pool, Fitness Center, Maintenance Common Areas, Master Insure, Tennis Court(s)
- Association name: Cedar Management Group
- Association phone: 877-252-3327
Other
Other facts
- Listing agreement: Exclusive Right To Sell
- Listing terms: Cash,Conventional,FHA,VA Loan
- Road surface type: Paved
Price history
| Date | Event | Price |
|---|---|---|
| 7/22/2024 | Sold | $465,000-2.1%$162/sqft |
Source: | ||
| 6/16/2024 | Listing removed | -- |
Source: Hive MLS #100447271 Report a problem | ||
| 6/16/2024 | Pending sale | $475,000$165/sqft |
Source: | ||
| 6/13/2024 | Price change | $2,800-3.4%$1/sqft |
Source: Hive MLS #100447271 Report a problem | ||
| 5/29/2024 | Listed for rent | $2,900$1/sqft |
Source: Hive MLS #100447271 Report a problem | ||
Public tax history
| Year | Property taxes | Tax assessment |
|---|---|---|
| 2024 | $3,361 -2.5% | $437,910 |
| 2023 | $3,449 +6.2% | $437,910 +6% |
| 2022 | $3,246 -2.4% | $413,190 +29.2% |
Find assessor info on the county website
Neighborhood: 28315
Nearby schools
GreatSchools rating
- 1/10Aberdeen Elementary SchoolGrades: PK-5Distance: 3.7 mi
- 6/10Southern Middle SchoolGrades: 6-8Distance: 3.9 mi
- 5/10Pinecrest High SchoolGrades: 9-12Distance: 6.1 mi
Schools provided by the listing agent
- Elementary: Aberdeeen Elementary
- Middle: Southern Middle
- High: Pinecrest High
Source: Hive MLS. This data may not be complete. We recommend contacting the local school district to confirm school assignments for this home.

Get pre-qualified for a loan
At Zillow Home Loans, we can pre-qualify you in as little as 5 minutes with no impact to your credit score.An equal housing lender. NMLS #10287.
Sell for more on Zillow
Get a free Zillow Showcase℠ listing and you could sell for .
$480,900
2% more+ $9,618
With Zillow Showcase(estimated)
$490,518

