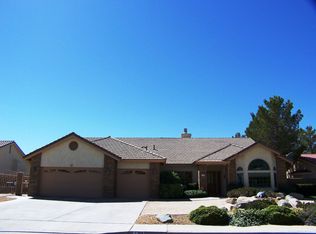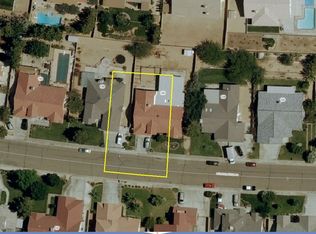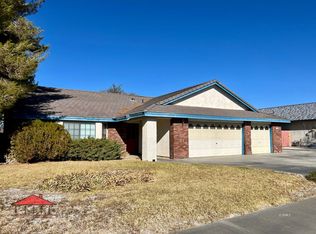Beautiful Pool home! College heights Custom home, newly remodeled 4-bedroom, 3 bath , 2700+ sq. ft home has a professionally landscaped front yard with sprinkler system, fountain, clean entry way with covered front porch. Two Master Cool systems with a Rain-Soft home water purifier. This incredible split floor plan offers coffer 10 ft’ ceilings. Fresh paint, new wood laminate floors through out living areas and halls, ceiling fans with light in all rooms. Wood burning fireplace with stone surround and hearth, mantle, formal dinning room, spacious newly remodeled kitchen offers new cream kitchen cabinets, new Quarts counter-tops, subway and glass back-splash, large pantry, new GE gas cook top with built-in wall microwave/oven combination, breakfast area with counter seating. Glass slider to patio, indoor laundry room boasts new cabinets with deep sink, tile counter tops. Lots of storage and access to garage. Hall bath with shower has remodeled cabinets with quarts counters, new sink, and hardware. West side has over-sized Master suite, coffer ceilings, 2 fans, bay window overlooking the backyard, duel sided gas log fireplace. Master bath has Jacuzzi tub, over-sized shower, granite counter tops with large walk in closet. Again, lots of storage. East wing offers 3 bedroom and 3rd bathroom with updated cabinets and Quarts counters, double sinks with new hardware, new tile floor. Backyard is an entertainers delight, covered patio with wood burning fireplace, 2 ceiling fans, sparkling 5 year old play pool, built in BBQ with Alumawood awning, landscaped yard, large turf area, low voltage lights and sprinkler system, sun screens for backyard windows, 3 outdoor sheds, Large RV access, 3 car over-sized garage with its own swamp cooler. Entire backyard has Block walls, Tile roof. Turn-Key ready!
This property is off market, which means it's not currently listed for sale or rent on Zillow. This may be different from what's available on other websites or public sources.


