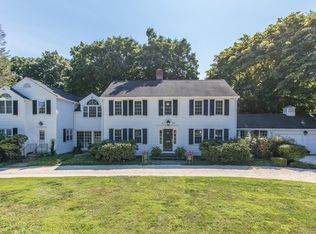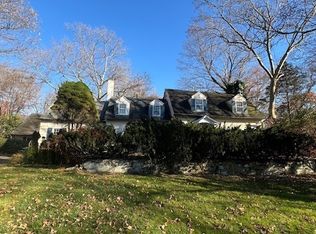Sold for $1,550,000
$1,550,000
129 West Meadow Road, Wilton, CT 06897
4beds
3,288sqft
Single Family Residence
Built in 2007
1.21 Acres Lot
$1,680,200 Zestimate®
$471/sqft
$7,325 Estimated rent
Home value
$1,680,200
$1.53M - $1.85M
$7,325/mo
Zestimate® history
Loading...
Owner options
Explore your selling options
What's special
Highest and Best due Monday 3/11 at 5 pm Custom-built home in 2007 with wonderful open floor plan. Sit on the front porch and relax with a cup of coffee on this quiet picturesque street. The foyer is welcoming and there is a beautiful family room with stone fireplace open to the kitchen. Cook your favorite meal in the expansive kitchen which opens to the dining room perfect for entertaining large groups. Walk out to dine al fresco on the deck overlooking a beautiful yard where you can host large barbecues or gather around the fire pit. The Great room off the kitchen lives up to its name and is a great place for movie viewing or game night. There is also an office and half bath. The mudroom/laundry room complete the 1st floor and steps to the garage. Retire to the primary suite with spa bath and walk-ins. There are 3 other large bedrooms with double closets and a large hall bath. The lower level is wide open and ready for expansion. Use as an exercise room or finish to your heart's content. This home is conveniently located to both Wilton and Westport for entertainment, beaches, trails, and commuting. The neighborhood is special and perfect for biking, running, or taking a walk. You will love living here! Highest and Best due Monday 3/11 at 5 pm
Zillow last checked: 8 hours ago
Listing updated: October 01, 2024 at 01:00am
Listed by:
Carol McMorris 203-247-5891,
Higgins Group Real Estate 203-762-2020
Bought with:
Nancy Crosland, RES.0759171
William Pitt Sotheby's Int'l
Source: Smart MLS,MLS#: 24002287
Facts & features
Interior
Bedrooms & bathrooms
- Bedrooms: 4
- Bathrooms: 3
- Full bathrooms: 2
- 1/2 bathrooms: 1
Primary bedroom
- Features: Full Bath
- Level: Upper
Bedroom
- Level: Upper
Bedroom
- Level: Upper
Bedroom
- Level: Upper
Dining room
- Level: Main
Family room
- Features: Fireplace
- Level: Main
Great room
- Level: Main
Kitchen
- Level: Main
Office
- Level: Main
Heating
- Forced Air, Oil
Cooling
- Central Air
Appliances
- Included: Gas Cooktop, Oven, Microwave, Refrigerator, Freezer, Dishwasher, Wine Cooler, Water Heater
- Laundry: Main Level, Mud Room
Features
- Wired for Data, Entrance Foyer
- Windows: Thermopane Windows
- Basement: Full,Unfinished
- Attic: Storage,Pull Down Stairs
- Number of fireplaces: 1
Interior area
- Total structure area: 3,288
- Total interior livable area: 3,288 sqft
- Finished area above ground: 3,288
Property
Parking
- Total spaces: 2
- Parking features: Attached, Garage Door Opener
- Attached garage spaces: 2
Features
- Patio & porch: Porch, Deck
Lot
- Size: 1.21 Acres
- Features: Level
Details
- Parcel number: 1923456
- Zoning: R-2
Construction
Type & style
- Home type: SingleFamily
- Architectural style: Colonial
- Property subtype: Single Family Residence
Materials
- Clapboard, Stone
- Foundation: Concrete Perimeter, Masonry
- Roof: Asphalt
Condition
- New construction: No
- Year built: 2007
Utilities & green energy
- Sewer: Septic Tank
- Water: Well
Green energy
- Energy efficient items: Windows
Community & neighborhood
Location
- Region: Wilton
- Subdivision: South Wilton
Price history
| Date | Event | Price |
|---|---|---|
| 7/18/2024 | Sold | $1,550,000+4.1%$471/sqft |
Source: | ||
| 5/2/2024 | Pending sale | $1,489,000$453/sqft |
Source: | ||
| 3/7/2024 | Listed for sale | $1,489,000$453/sqft |
Source: | ||
Public tax history
| Year | Property taxes | Tax assessment |
|---|---|---|
| 2025 | $19,894 +2% | $815,010 |
| 2024 | $19,511 +12.2% | $815,010 +37.2% |
| 2023 | $17,387 +3.6% | $594,230 |
Find assessor info on the county website
Neighborhood: 06897
Nearby schools
GreatSchools rating
- NAMiller-Driscoll SchoolGrades: PK-2Distance: 2.3 mi
- 9/10Middlebrook SchoolGrades: 6-8Distance: 3 mi
- 10/10Wilton High SchoolGrades: 9-12Distance: 3.2 mi
Schools provided by the listing agent
- Elementary: Miller-Driscoll
- Middle: Middlebrook,Cider Mill
- High: Wilton
Source: Smart MLS. This data may not be complete. We recommend contacting the local school district to confirm school assignments for this home.
Get pre-qualified for a loan
At Zillow Home Loans, we can pre-qualify you in as little as 5 minutes with no impact to your credit score.An equal housing lender. NMLS #10287.
Sell for more on Zillow
Get a Zillow Showcase℠ listing at no additional cost and you could sell for .
$1,680,200
2% more+$33,604
With Zillow Showcase(estimated)$1,713,804

